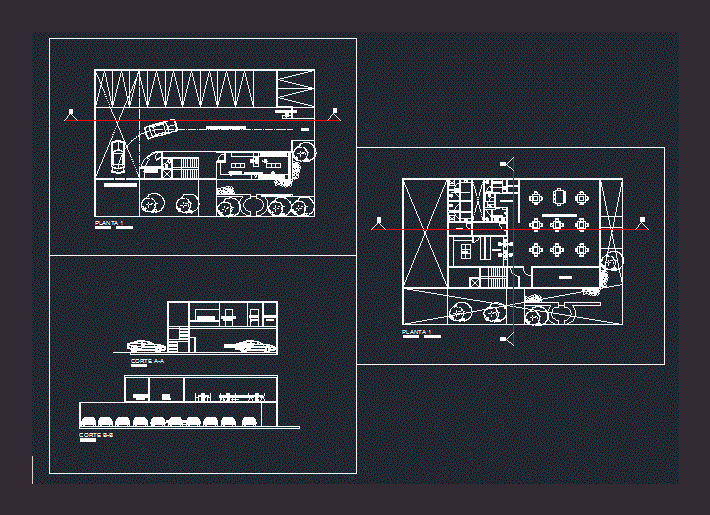ADVERTISEMENT

ADVERTISEMENT
Fast Food Restaurant DWG Block for AutoCAD
DRAFT OF A FAST FOOD; ORDERS FROM THE TRUCK HAS LOTS IS IN CORNER; TWO LEVELS
Drawing labels, details, and other text information extracted from the CAD file (Translated from Spanish):
departure, orders, automobile dispatch, car box, pedestrian box, pedestrian office, vehicle control, vehicular income, baby carrier, alm. cleaning, storage, ss.hh personal ladies, ss.hh personal men, ss.hh clients, ss.hh women, ss.hh men, ss.hh disc., office, kitchen, roof, diners room, vehicular trajectory, ss.hh, parking, court aa, hall, parking lots, court bb
Raw text data extracted from CAD file:
| Language | Spanish |
| Drawing Type | Block |
| Category | House |
| Additional Screenshots | |
| File Type | dwg |
| Materials | Other |
| Measurement Units | Metric |
| Footprint Area | |
| Building Features | Garden / Park, Parking |
| Tags | aire de restauration, autocad, block, corner, dining hall, Dining room, draft, DWG, esszimmer, fast, food, food court, levels, lots, lounge, orders, praça de alimentação, Restaurant, restaurante, sala de jantar, salle à manger, salon, speisesaal, truck |
ADVERTISEMENT
