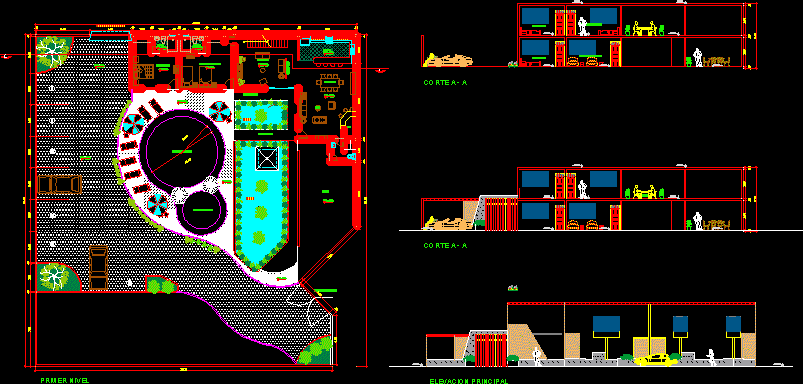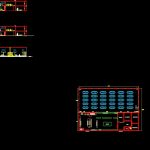
Dining DWG Full Project for AutoCAD
Project for a dining
Drawing labels, details, and other text information extracted from the CAD file (Translated from Spanish):
seated rope, kk brick wall, foundation, concrete cyclopean, reinforced concrete, natural terrain, compacted, overburden, metal mesh, npt, protection detail, membrane, against saltpeter in shoe, against saltpeter in cement, cement-concrete, note :, do not build on filling, if existing eliminate and replace, cut walls, level. water, cistern, upper slab, cistern, splices in columns, according to elaborated studies, technical specifications, you will have to make the corresponding tress, you will be careful with the neighboring constructions, for the construction of the foundation, you agree to the technical norms, -specific cyclopean :, -concrete armed in :, -steel, beams, footings, columns, slabs, stairs, ores, foundations run, type ii or ms, -cement :, -coatings :, – columns and beams, – footings, – cistern, – foundation beams, dorm. simple, kitchen, living room, bedroom, hall, entrance, garage, facade, living room, dining room, quiet, engineers, associates, closet, patio, laundry, ss.hh., porcelain floor, study, see table, variable , detail of union beams – columns, detail of delivery of beams – plant, isometric detail of lightened, brick of, typical section of, of temperature, existing building, beams box, projecting columns, area of reinforcement, and continue beams, specialty :, professional :, owner :, district:, location:, province:, structures, date :, scale :, lamina:, ing. miguel alvarado rios, trujillo, multifamily housing, victor larco, amalia isabel taboada salinas, element, type, steel, stirrups, details of columns, hydrostal type, concrete cover, symbol, description, register threaded on floor, drain pipe pvc, sink, sanitary, ventilation pipe, drain, cold water pipe, check valve, tee water, water meter, water, legend, hot water pipe, detail of tank in court, foot valve, basket, electric pump, automatic, sh, n. staircase ceiling, elevated tank system, prolipopileno tank: rotoplast, includes accessories, elevation, gap or air switch, stop level, automatic control, buoy, hat vent, min level. of water, start level, max. of water, plant, hat of ventilation, tub. distribution, therma, registration box, connection, check, pump, valve, network, fox, terrace-roof, terrace, garden, vehicular income, salon, bartender project, circulation, adult pool, children’s pool, double bedroom, tv, bar, cut a – a, main elevation, first level, second level, glass block, office, butcher, dressing room, landing area, laundry area, area, shell, refreshments, deposits, deposit trays , dishes, glasses, etc, ready for pre-served, washes for pre-processing, deposit, equipment and products, cleaning, boarding area, multi-purpose shelves, pre-elaboration, serving line, low wall, packed, control, output, washes pre elaboration, shelves, received from cutlery
Raw text data extracted from CAD file:
| Language | Spanish |
| Drawing Type | Full Project |
| Category | House |
| Additional Screenshots |
 |
| File Type | dwg |
| Materials | Concrete, Glass, Steel, Other |
| Measurement Units | Imperial |
| Footprint Area | |
| Building Features | A/C, Pool, Garden / Park, Garage, Deck / Patio |
| Tags | aire de restauration, autocad, dining, dining hall, Dining room, DWG, esszimmer, food court, full, lounge, praça de alimentação, Project, Restaurant, restaurante, sala de jantar, salle à manger, salon, speisesaal |
