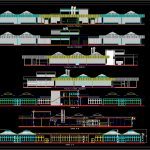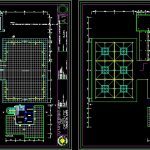
University Dining Project DWG Full Project for AutoCAD
University Dining Project -Plants – Sections – Elevations
Drawing labels, details, and other text information extracted from the CAD file (Translated from Spanish):
facades and courts, canteen, east, university, nucleus of sucre, dir. of physical plant:, dean:, rector:, authorities, approved:, review:, professionals:, modified project:, calculation:, drawing:, coordination:, scale:, content:, subject:, elias e. calm a., leaf number, main facade, rear facade, right side facade, left side facade, cut aa, bb cut, cc cut, ground floor., upper floor, floor, facades, entrance hall, reception of books, tickets , monitoring, cleaning, sinks-drinkers, restrooms, ladies, gentlemen, diners room, office, kitchen dry area, kitchen wet area, vegetable preparation, dishes, washing, utensils, dry deposit, kitchen, chief, deposit, compactor , dry, food reception, maintenance, garbage, sanitary-changing rooms, meeting room, dietitian, administrator, secretary, terrace, cold cellar, frezer, vegetable cellar, access, service, dining room, staff, preparation, meat, fish, snack, sink, meson., vegetable peeler., vegetable chopper., meat cutter., meat grinder., fridge., kettle, soup, mary bath., small frying pan., grill. , oven., bumpers, burners., large frying pan., meson serv icio., shelving., trays stand., mary’s bathroom for soups., mary’s bathroom for dry., snacks and desserts., cutlery., pick-up window., automatic dishwasher., transport trolleys., showcases for tableware ., garbage collector., troley for utensils., napkin rings, sauces and spices., cold water dispensers., trash compactor., legend., note.
Raw text data extracted from CAD file:
| Language | Spanish |
| Drawing Type | Full Project |
| Category | House |
| Additional Screenshots |
  |
| File Type | dwg |
| Materials | Other |
| Measurement Units | Metric |
| Footprint Area | |
| Building Features | |
| Tags | aire de restauration, autocad, dining, dining hall, Dining room, DWG, elevations, esszimmer, food court, full, lounge, plants, praça de alimentação, Project, Restaurant, restaurante, sala de jantar, salle à manger, salon, sections, speisesaal, university |
