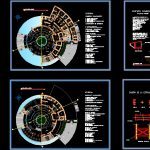
Industrial Dining-Room Project DWG Full Project for AutoCAD
Industrial Dining-Room Project – Plants – Sections – Elevations
Drawing labels, details, and other text information extracted from the CAD file (Translated from Spanish):
Legend:, storage without cooling, cooking equipment, washing equipment, personnel service, dining area, general service, multipurpose court, vehicular access, sustainable architectures, global, cut aa, scale, ground floor, first floor, plant set, bb court, dining building, sustainable architecture is the key to creating spaces where there is truly a direct contact between the visitor and the architectural space that is intimately related to the natural environment, and where it is intended to take advantage of the resources of the same to generate spatial quality, comfort, and microclimates that are profitable.t, this dining building manages a modular structural concept, elevated on a mirror of artificial water and the integration of an interior garden that seeks to be part of the comfort and the quality of experience of the space for the visitor., metal profile enclosed, fasteners type truss, in the design se They set several scales according to the area, for example intimate for the service areas, and publish for the dining area. the central dome will allow natural light to enter the space as well as the interaction of the ecosystem created by the lagooning system of the whole., overall approach, the whole proposal is based on a sustainable system of integration of the industrial space with an artificial ecosystem created and constant substantial changes in search of an ecological perspective. a sewage treatment system is proposed, specifically gray water from stabilization ponds in combination with other processes, for the re-use of it in irrigation systems and the proportion of permanent and negligibly inexhaustible consumption tanks, which will depend on the seasons of the year, processes, alternatives of intervention, proposal, residual water, activated sludge, anaerobic lagoon, wetlands, sedimentation tank, facultative lagoon, storage tank, rotating filters, maturation lagoon, daily water consumption according to official gazette , water level, afleunte, bentonite waterproofing, sand silt filler, lagoon detail, tributary, gravel, rhizome structure, poplar, water hyacinths, rushes, main facade, structure design, type a, type b, type c, metallic peril, plate, steel, plant, section elevation, profile, isometry, coating, column, laminated glass, wall, support, metallic enclosure, screw, window detail, thermocouple system, steel, truss, support, mooring detail, structure details
Raw text data extracted from CAD file:
| Language | Spanish |
| Drawing Type | Full Project |
| Category | House |
| Additional Screenshots |
 |
| File Type | dwg |
| Materials | Glass, Steel, Other |
| Measurement Units | Metric |
| Footprint Area | |
| Building Features | Garden / Park, Deck / Patio |
| Tags | aire de restauration, autocad, dining hall, Dining room, diningroom, DWG, elevations, esszimmer, food court, full, industrial, lounge, plants, praça de alimentação, Project, Restaurant, restaurante, sala de jantar, salle à manger, salon, sections, speisesaal |
