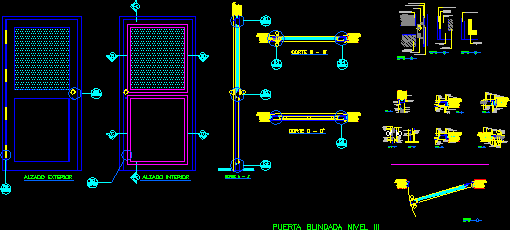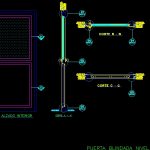ADVERTISEMENT

ADVERTISEMENT
Doors DWG Block for AutoCAD
Armored door III level
Drawing labels, details, and other text information extracted from the CAD file (Translated from Spanish):
detail, scale, cisa knob, space between profile and door, cisa lock, inside, outside, inside elevation, exterior elevation, exterior deck, calibrated platen, Spanish hinge, blade inlay, expansion bolt, silicone sealant, steel reinforcement , screw ca phillips, profile sheet, knob, inner board, steel central reinforcement, screw pan, existing wall, central reinforcement, sillinone sealant, electric corner, level iii armored door, corner, electric
Raw text data extracted from CAD file:
| Language | Spanish |
| Drawing Type | Block |
| Category | Doors & Windows |
| Additional Screenshots |
 |
| File Type | dwg |
| Materials | Steel, Other |
| Measurement Units | Metric |
| Footprint Area | |
| Building Features | Deck / Patio |
| Tags | autocad, block, door, doors, DWG, iii, Level |
ADVERTISEMENT
