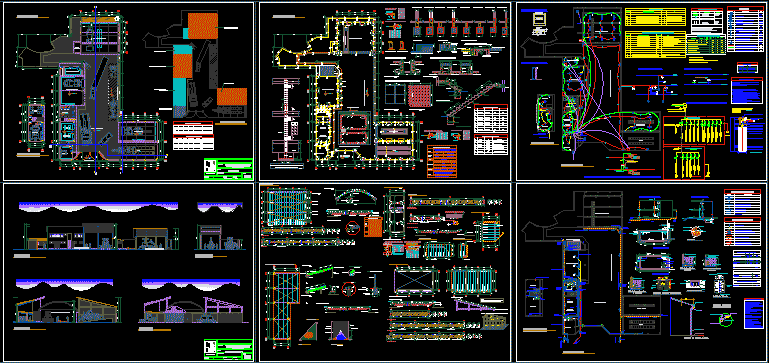
Industrial Building For Municipal Servi Center DWG Block for AutoCAD
Building at central Forest in Peru for cleaning and maintenance of machineries in the forest
Drawing labels, details, and other text information extracted from the CAD file (Translated from Spanish):
npt, detail dimension, machinery parking area, maneuver yard, warehouse, welding workshop, main entrance, spare parts, tool store, guardian, tools, oil change, washing, maintenance workshop, iii, first floor , dressing rooms, floor plans, second floor, cto. of, machines, cto. machines, design :, sheet :, distribution, scale :, project :, plane :, location:, date :, construction of the municipal workshop for the maintenance of heavy machinery, welding workshop area, tools area, guarding area, maintenance area, greasing area, two sheets – revatible, – – -, window box, material, long, alfeizer, high, specifications, type, with door, two sheet – revatible, lintel, metal, box of doors, a sheet – revatible, plywood, arch. ruben tinoco, cut a – a ‘, cut b – b’, municipal school, elevation, yard maneuvers, maintenance workshop, cut c – c ‘, cuts and elevations, foundations, table of columns, ax, shoe box, stirrups, section c – c ‘, fp, overburden, section a – a’, section b – b ‘, section e – e’, section d – d ‘, section f – f’, section g – g ‘, section h – h ‘, shoe sole, insulated footings, running shoes, retaining walls, walls, tank, elevated tank and ladder, columns and partition beams, footing, running foundation, the details indicated in the corresponding sheets, – are built after of emptying roofs beams and columns, lightened, solid slabs, elevated tank, shoe emptied on floor, shoe emptied on ground, columns, banked beams, flat beams, – construction process: the masonry walls will be built according to, will be made with bricks kk clay area, concrete, overloads, masonry, coatings, ace ro, cyclopean, technical specifications, shoe detail, link with: foundation, overburden, column and beam, floor, footing, foundation, overburden, column, beam, section i – i ‘, running shoe, section j – j’, single section, stair detail, gutter, concrete sidewalk, reinforced concrete floor, detail of reinforced concrete floor, drapery, armor, lid, plant, cut, v ariable, detail ramp for washing, esaclera for trench, tank cistern, first and second lightened slab, stair case, secc. a – a ‘, sec. b – b ‘, secc. c – c ‘, detail of beams, secc. a – a, ø inf., ø sup., values of m., ø sup., length of joint for beams and slabs, confinement area., length of splice in columns and plates, of making the splices out of the, splicing in different parts trying, notes:, and plates, maintenance area, greasing area, isometrics of armed structure in washing area, light roof detail, front, section, with welding, with stops, gutter support, zinc gutter , secc. a – a ‘, cº aº column, steel tensioner, reinforced concrete structure, bearing wall, type belt, gutter detail and fixation, welded to metal structure, area of tools, area to green, simple glass, flowers of the area , stone cladding, adjoining wall, grotto detail, section a – a ‘, reinforced concrete column, tank tank structure, comes from the concessionaire, electric power, outlets ofs and ss. hh., workshop outlets greasing, welding workshop outlets, outlets workshop maintenance, reserve, electric power, comes from the dealer, single circuit diagram, outdoor lighting, tg general board, ctm, pushbutton, lighting maintenance workshop, welding workshop lighting, stop emergency, office lighting and ss hh, lubrication workshop lighting, no overload relay, output for electric pump, output for welding machine, output for compressor, tm machine board, going to ground, going to tm, energy meter three phase, general board, description, legend, symbol, reflector, output for artifact with fluorescent lamp, dimension, board of machines, output for artifact in ceiling or light center, pass box, single-phase receptacle with grounding, simple switch unipolar, high single-phase outlet, switching switch, grounding hole, lighting circuit in ceiling or wall, embedded pipe line to ground, outlet circuit on floor or wall, roof, ground, from power circuits, key, cable description, outdoor lighting, lighting lubrication workshop, lighting maintenance workshop, office and ss hh outlets, workshop outlets of grease, electrical outlets maintenance workshop, welding workshop outlets, lighting welding workshop, office lighting and ss hh, lighting circuits and outlets, well grounded, see detail, sifted and compacted earth, common salt, charcoal, earth sifting, rod electrode, note: maximum resistance, dose of gel or thor gel practice, type ” ab ” connector, the
Raw text data extracted from CAD file:
| Language | Spanish |
| Drawing Type | Block |
| Category | Industrial |
| Additional Screenshots |
 |
| File Type | dwg |
| Materials | Concrete, Glass, Masonry, Plastic, Steel, Wood, Other |
| Measurement Units | Imperial |
| Footprint Area | |
| Building Features | Garden / Park, Deck / Patio, Parking |
| Tags | arpintaria, atelier, atelier de mécanique, atelier de menuiserie, autocad, block, building, carpentry workshop, center, central, cleaning, DWG, forest, industrial, maintenance, mechanical workshop, mechanische werkstatt, municipal, oficina, oficina mecânica, PERU, schreinerei, werkstatt, workshop |
