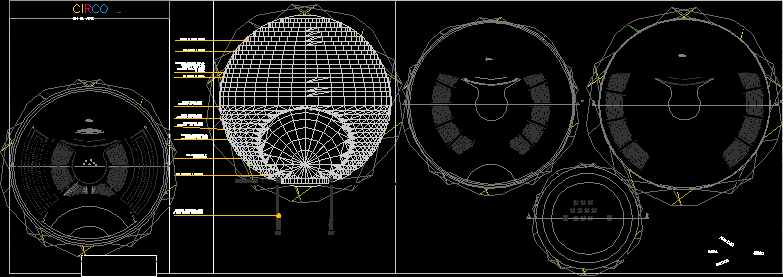ADVERTISEMENT

ADVERTISEMENT
Circus Tent, Tensegrity – – Academic Study DWG Full Project for AutoCAD
Academic project of a circus using the concept of tensegrity.
Drawing labels, details, and other text information extracted from the CAD file (Translated from Spanish):
stage, reality, dreams, magic, circus, curtain, mobile background, hydraulic columns: next to these are the elevators, dressing rooms and heating, waiting room and cafeteria, open stage to the public located on pressure cushions, room light and sound, corten steel sheets
Raw text data extracted from CAD file:
| Language | Spanish |
| Drawing Type | Full Project |
| Category | Misc |
| Additional Screenshots |
 |
| File Type | dwg |
| Materials | Steel, Other |
| Measurement Units | Metric |
| Footprint Area | |
| Building Features | Elevator |
| Tags | academic, autocad, concept, DWG, full, geodesics domes, Project, study |
ADVERTISEMENT
