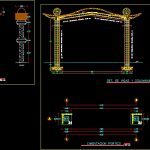ADVERTISEMENT

ADVERTISEMENT
Portico Entrance Detail DWG Detail for AutoCAD
pORTICOENTRANCE DETAIL
Drawing labels, details, and other text information extracted from the CAD file (Translated from Spanish):
typical of abutments of columns, detail of spacing, n.f.c., n.t.n., n.p.t., false floor, filling, section a-a, s or l a d o, npt, shoe detail, detail of decoration, main and lateral elevation, det. of beams and columns, portal foundations, section a-a, abstract columns
Raw text data extracted from CAD file:
| Language | Spanish |
| Drawing Type | Detail |
| Category | Doors & Windows |
| Additional Screenshots |
 |
| File Type | dwg |
| Materials | Other |
| Measurement Units | Metric |
| Footprint Area | |
| Building Features | |
| Tags | abrigo, access, acesso, autocad, DETAIL, DWG, entrance, hut, income, l'accès, la sécurité, obdach, ogement, portico, safety, security, shelter, sicherheit, vigilancia, Zugang |
ADVERTISEMENT
