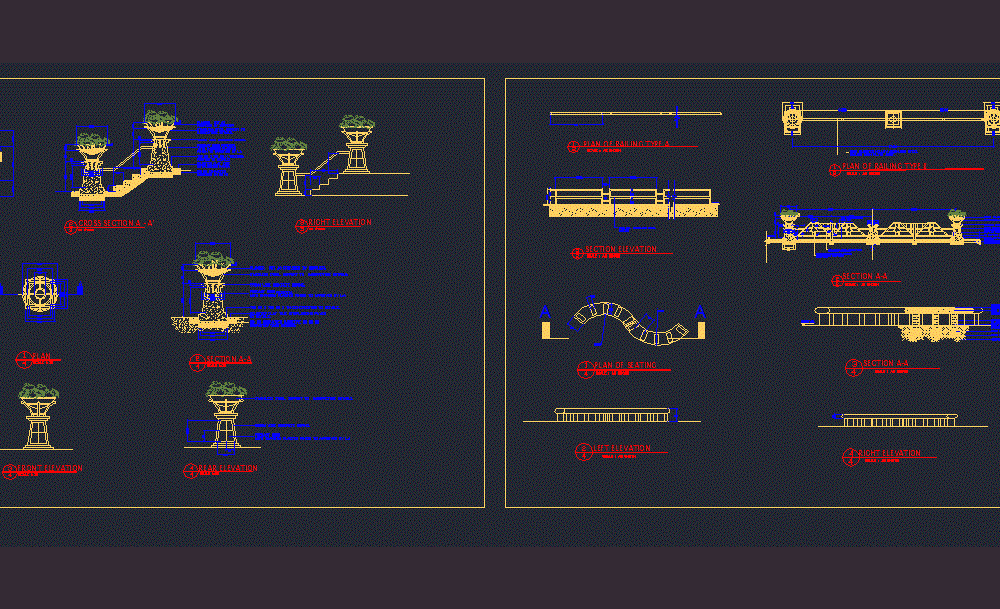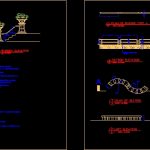
Siding – Baranda DWG Detail for AutoCAD
PLANTER POT; RAILING AND SEATING DETAILS
Drawing labels, details, and other text information extracted from the CAD file:
left elevation, section a-a, right elevation, plan of seating, grd.level, shanghai plaster finish to approved by l.a, brickwall formwork to approved by l.a, compacted subsoil, seating with granolithic finish to approved by l.a, plan, front elevation, rear elevation, stainless steel support to manufacture details., precast conc, pedestal, with shanghai plaster finish to approved by l.a, selected clay tile interlocking paver, planter pot as provided by supplier., to details., compacted sand bedding., cross section a – a’, as shown, planter pot as provided by supplier., stainless steel support to manufacture details., precast conc pedestal with shanghai plaster finish to approved by l.a, plan of railing type b, section elevation, scale : as shown, plan of railing type a
Raw text data extracted from CAD file:
| Language | English |
| Drawing Type | Detail |
| Category | Doors & Windows |
| Additional Screenshots |
 |
| File Type | dwg |
| Materials | Concrete, Steel, Other |
| Measurement Units | Imperial |
| Footprint Area | |
| Building Features | |
| Tags | abrigo, access, acesso, autocad, baranda, DETAIL, details, DWG, hut, l'accès, la sécurité, obdach, ogement, pot, railing, safety, seating, security, shelter, sicherheit, siding, vigilancia, Zugang |
