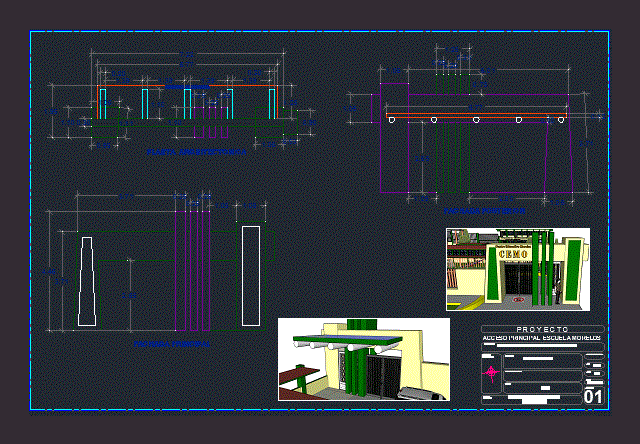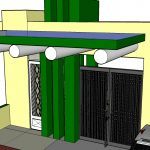ADVERTISEMENT

ADVERTISEMENT
Construction Of Home DWG Block for AutoCAD
Construction of main access ; vehicles and pedestrians to school Jose Maria Morelos
Drawing labels, details, and other text information extracted from the CAD file (Translated from Spanish):
mts, acot.:, owner :, location :, esc.:, name of the map :, p r o y e c t o, main school access morelos, location of the land :, architectural plan and facades, date :, sup. construction :, designed structure :, drew :, n.l.o., veracruz, mexico., educational center jose maria morelos and pavon
Raw text data extracted from CAD file:
| Language | Spanish |
| Drawing Type | Block |
| Category | Doors & Windows |
| Additional Screenshots |
   |
| File Type | dwg |
| Materials | Other |
| Measurement Units | Metric |
| Footprint Area | |
| Building Features | |
| Tags | abrigo, access, acesso, autocad, block, construction, DWG, home, hut, jose, l'accès, la sécurité, main, maria, morelos, obdach, ogement, safety, school, security, shelter, sicherheit, Vehicles, vigilancia, Zugang |
ADVERTISEMENT
