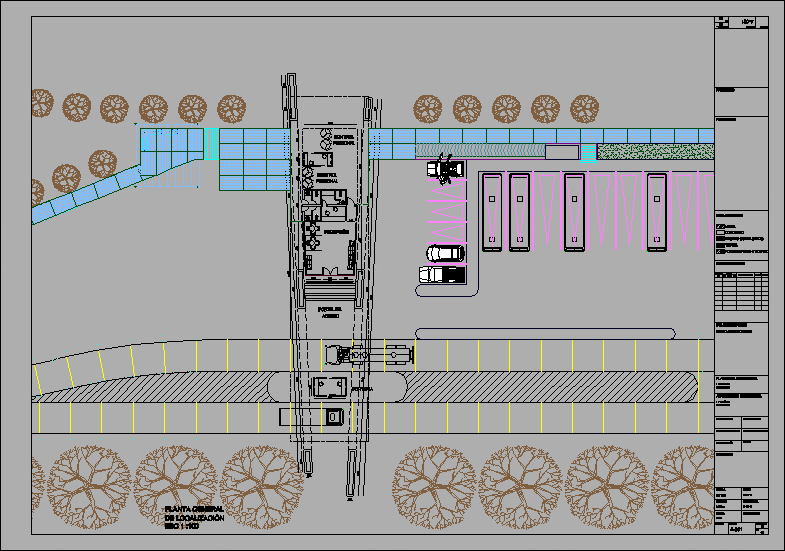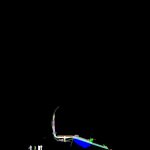
Access Project – DWG Full Project for AutoCAD
Access Project- Plants – Sections – Elevations
Drawing labels, details, and other text information extracted from the CAD file (Translated from Galician):
green zone, enclosure, machon, in stone, sum. a.ll., sardinel, pedestrian zone, zone with plates of, reinforced concrete, zone of download tractomulas, zone of garden, offices of, administration, access to zone, cafeteria, machon in, stone, post light, bollards, zone of jarillon, parqueaderos, zone in recebo, zone vehicular in, concrete, ci, electric, vehicular zone, in particular, overflowing lake, zone of agricultural use, cold river, section bridge, acequia, asphalt, slope, via cajica, route to tabio, bahia de, parking, canal, near, tree, reflector, metallic railing, eucalyptus, curb in stone, near wood, reservoir, asphalt area, access to bascula, goal area, minifutbol field, access to flecha , area of exploitation of recebo, existing, profile of the side right side – design, profile of the track – left side design, profile of the axis current status, floor plan, existing floor, front elevation, side elevation, nut insulation, muebl – dust, a-elec, a-floor – ramp, a-air, a-air – dsum, a-air – right, a-area, a-area – dirty, a-sand – com, a-area – cost, a-area – net, a-area – useful, a-carp, a-carp, mad-a-carp, metra, a-clra – acce, a-clra – susp, a-clra – gypsum, a-cols, a-cols – achu, a-cubt, a-cubt – board, a-curb – nivl, a-clra – marq, a-econ , economics, economics, economics, economics, economics, axes – foams, axes – cols, axes – mueb, a -ejes – wall, a-electron, a-emad, a-emad – cerc, a-emad-cols, a-emad – axes, a-emad-esca, a-emad-plac, a-emad – beam , a-emet, a-emet-cerc, a-emet-cols, a-emet-esca, a-emet – axes, a-emet-plac, a-emet-beam, a-equp, a-equp – asce , a-exte, a-hid, a-hid – duct, a-mueb – alm, a-mueb – arch, a-mueb – fixed, a-mueb – panl , a-mueb – sill, a-muro, a-mueb, a-muro – achu, a-muro – ante, a-muro – fueg, a-muro – dint, a-muro – movi, a-muro – plaster , a-fence – ext, a-flat, a-flat – achu, a-flat – asce, a-flat – esca, a-flat – great, a-flat – mad, a-piso – pied, a-piso – marm, a-piso – pirl, a-plan, ap rmt, a-proy, a-psaj – achu, a-psaj – tree, a-psaj – plan, a-psaj – prad, a-seny, a-text, a-puer, a-text – dim, a- text – iden, a-text – nivl, a-text – rotate, a-text – rev, a-text – simb, a-text – delt, a-text – titl, a-urba, a-text – note, a-urba – isol, a-urba – antj, a-urba – and, a-urba – lind, a-urba – sard, a-urba – vias, a-vent, exit pen, brick wall with cloth and paint, axes, a-text – axes, portal, access, reception, control, personnel, no plane, no plate, of., project, revision, conventions , contains, scale, date, date copy, file, draw, elaboration, jpsj, reference files, vo. good approval, vo. good owner, responsible architect, construction architect, design consultant, consultant, reference plans, collaborators, architectural design, modifications, version, no, day, month, year, reviewed, approved, promoter, metal, recebo compacted, earth, polyurethane injected
Raw text data extracted from CAD file:
| Language | Other |
| Drawing Type | Full Project |
| Category | Doors & Windows |
| Additional Screenshots |
 |
| File Type | dwg |
| Materials | Concrete, Wood, Other |
| Measurement Units | Metric |
| Footprint Area | |
| Building Features | Garden / Park, Parking |
| Tags | abrigo, access, acesso, autocad, DWG, elevations, full, hut, l'accès, la sécurité, obdach, ogement, plants, Project, safety, sections, security, shelter, sicherheit, vigilancia, Zugang |
