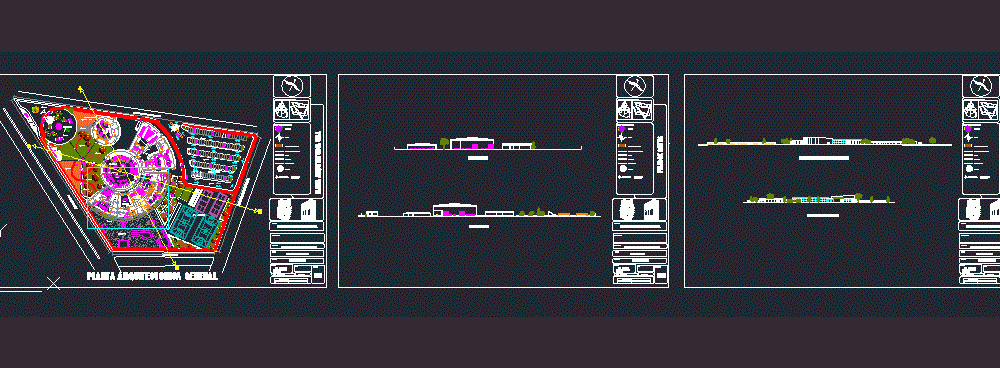
Cultural And Sports Center DWG Block for AutoCAD
Acivia cultural center square; fast food; childrens play gym to airelibre library auditorium playroom playroom Dining painting workshops; sculpture; skatepark and sports fields
Drawing labels, details, and other text information extracted from the CAD file (Translated from Spanish):
antonio gahudi, tadao hando, lius baragan, teodoro gonzales de leon, enrique norten, le corbisier, walter gropius, alvar alto, modern architecture, workshop terminal ii, date :, material:, pae, key no :, scale :, project: , plane :, location :, group :, location, north, symbology, architectural floor parking, foliage, bolla, urban furniture, projection line, wall, window, axis line, fountain, finished floor level, cultural center and reacreativo tláhuac, rowing, evans, gibraltar, paff, architectural plant fast food, paas, architectural plant auditorium room of jeugos, architectural plant workshops, camera bt, with curtain of pvc, playroom, games room, reports, foller, administration, workshop music, painting workshop, sculpture workshop, dance workshop, winery, workshops, rest area professors, material storage, sanitary women, sanitary men, auditorium, av. tláhuac, calle antonio bejar, consultation, control, administrative, library, skatepark, sports area, parking, pag, signature :, teachers :, gral. architectural plant, main access, civic square, fastfood cafeteria, outdoor dining, rioja street , av. vicente castañeda, adult stock, student:, general architectural plant, location :, drying area, soda fountain, dressing rooms h, dressing rooms m, yard maneuvers, recording studio, camera bt meats, garbage, retail area, cold area , gastronomy workshop, laundry area, zone conjelada, fac, facades plane, left side facade, front facade, cor, cutting plane, cut a – a ‘, cut b – b’, workshop, gastronomy, preparation of food, cleanliness and clothing, personal, food gordon, canned, reception, dirty dishes, study, recording, men, area, drying, women, guardian, material, area, rest, teachers, sculpture, dance , painting, music, pab, architectural plant library, furniture
Raw text data extracted from CAD file:
| Language | Spanish |
| Drawing Type | Block |
| Category | Entertainment, Leisure & Sports |
| Additional Screenshots | |
| File Type | dwg |
| Materials | Other |
| Measurement Units | Metric |
| Footprint Area | |
| Building Features | Garden / Park, Deck / Patio, Parking |
| Tags | autocad, block, center, childrens, cultural, cultural center, DWG, fast, food, gym, play, projet de centre de sports, sports, sports center, sports center project, sportzentrum projekt, square |
