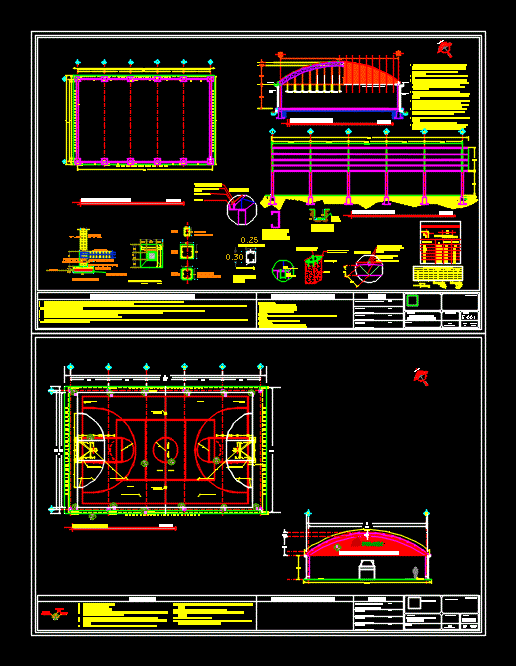
Roofed Court DWG Detail for AutoCAD
contructed details
Drawing labels, details, and other text information extracted from the CAD file (Translated from Spanish):
north, number, detail of folds and overlaps, improved terrain with tepetate fill or material of the region, cover projection, die, gutter, oblong perforation, column., enabled reinforcing steel, no., overlap, folds, hooks , type of plane :, plane no .: scale, dimension, general notes, meters, date, file name :, responsible :, signature :, num. professional license :, project: structural plan, e s p e c i f i c a c i o n g e n e r s, vo. bo., responsible: salvador resendiz ruiz, roof type dome, given, structural details, acot. in m, fold, hook, cross section, foundation plant, excavation detail, longitudinal cut, re, improved soil layer, rainfall, rain channel, plate detail, data from the campus:, architectural plan, operator, finishes, symbology, responsible: salvador resendiz ruiz, base finishes, final finishes, intermediate finishes, emiliano zapata primary school, multiples, field of uses, basketball court, plane finishes
Raw text data extracted from CAD file:
| Language | Spanish |
| Drawing Type | Detail |
| Category | Entertainment, Leisure & Sports |
| Additional Screenshots | |
| File Type | dwg |
| Materials | Plastic, Steel, Other |
| Measurement Units | Metric |
| Footprint Area | |
| Building Features | |
| Tags | autocad, basquetball, court, DETAIL, details, DWG, feld, field, football, golf, multipurpose courts, roofed, sports center, tennis, voleyball |
