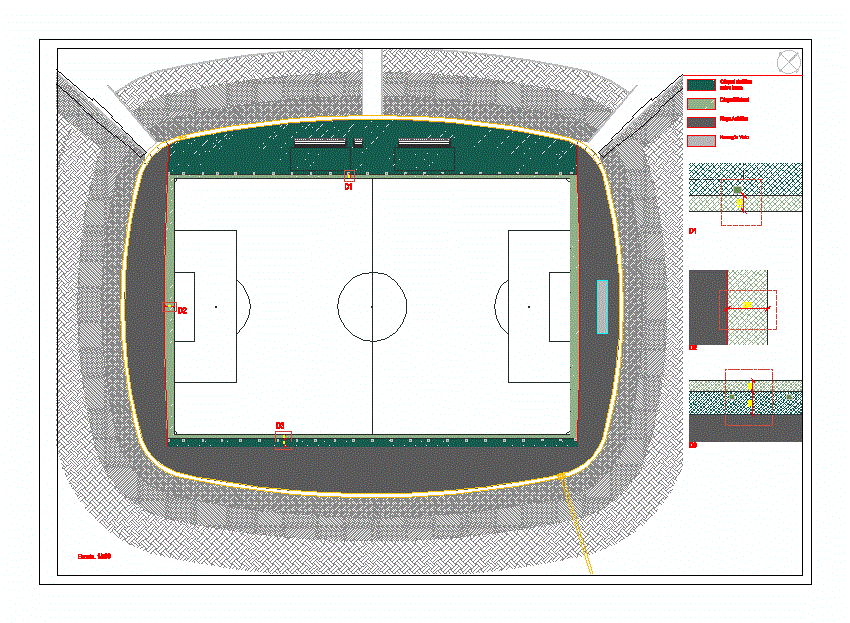
Synthetic Grass Tennis DWG Block for AutoCAD
Synthetic Grass Tennis
Drawing labels, details, and other text information extracted from the CAD file (Translated from Spanish):
description, rev., work :, location :, pattern :, owner :, item :, plane :, scale :, date :, sheet :, channel limit, projection plate, local, num, cxx, co_xx, number of sheet, accumulated level, reinforced concrete, accumulated level, finished wall, partial level, finished floor level, concrete level, cut, number of detail, ceiling, wall, flooring, plinth, carpentry, stainless steel, aluminum, blacksmithing, marble and granite , glass and mirrors, terminations, references, dsxx, a-dsxx, a – name of the premises, b – number of the premises, walls, kitchen sink, washing machine, dishwasher, with siphon disconnector, ppt, ppa, bdt, bda, cst , csa, ig, covered drain mouth, open patio sink, grease trap, sink, toilet, drain column with inspection, gully, funnel- rain catchment, bidet, submersible pump, water heater, shower rosette, water tap cold, stopcock, hot water tap, water consumption meter, service tap, drinking water, hot water Entity, retention valve, galvanized iron, materials, type of pipe, section of pipe, down column, material, diameter and type of descent, number of down column, pluvial pipe, ventilation pipe, sewage pipe, material , diameter and slope, fiber cement, polyvinyl chloride, pvc, cast iron, polypropylene thermofusion, pptf, hot water pipe, cold water pipe, primary line, rainwater, secondary line, ventilation, hot water – return, network fire, industrial line, gas line, polypropylene, hydrant, backpack cistern, fluxometro, urinal, water drilling, pvc box sifoid with screw cap, texts, type of down column, col. pluv. – vent – des., inspection camera, dimensions of the camera, name of inspection, name of layer, color screen, color plot, tips of ploteo, black, pool of closed yard, o-san-vp, diameters, pipes, line drain, bie, impression:, wide, long, contraction board, pass, jump, jump, pass in brace, disabled, prev. kitchen, comes prev. sshh, stadium cap, athletic club peñarol, drainage court, drains cuts, farina, revision, date, description, xxxxxxxxxxxxx, projection platea, start ramp vehicular, duct acsensor, lift duct, end vehicular ramp, access, auxiliary, in studio, mant . canchero, mant. Herr and Carp, mant. signage, vest. pers mascu., vest. pers fem., com. pers cap, dep. garbage, dep. cleaning, sec. cont. access, circulation, dep. gastronomy, dep. Useful. court, showers vest. loc., ss.hh. vest. loc., technical body. local, masaj. vest. local, useful vest. local, cir. vest. local, access jug. loc., pre-heating, office, sec. with. access, mixed zone, be vest. local, microlesion, ss.hh. pub. more., ss.hh. pub. fem., kitch. pers adm., stage. conf. room, conference room, á. téc. room conf., foyer room conf., security cap, waiting room, dopping, technical body, acc. jug visitant., massages vest. vis., be dressed local, useful vest. visit., cir. vest. Visit., be dressed. visit., cuer. téc. visit., massages. you see. vis., cir. vest. visitor, ss.hh. you see. vis., ss.hh. serv. pub, to field, drilling, to deposit irrigation, flying sand, gravel, waterproof clay, coarse sand, flashing, lightened slab, chamber lid, synthetic turf on tosca, natural grass, asphalt irrigation, concrete
Raw text data extracted from CAD file:
| Language | Spanish |
| Drawing Type | Block |
| Category | Entertainment, Leisure & Sports |
| Additional Screenshots | |
| File Type | dwg |
| Materials | Aluminum, Concrete, Glass, Steel, Other |
| Measurement Units | Metric |
| Footprint Area | |
| Building Features | Deck / Patio, Pool |
| Tags | autocad, basquetball, bleachers, block, court, DWG, feld, field, football, golf, grass, sports center, synthetic, tennis, voleyball |
