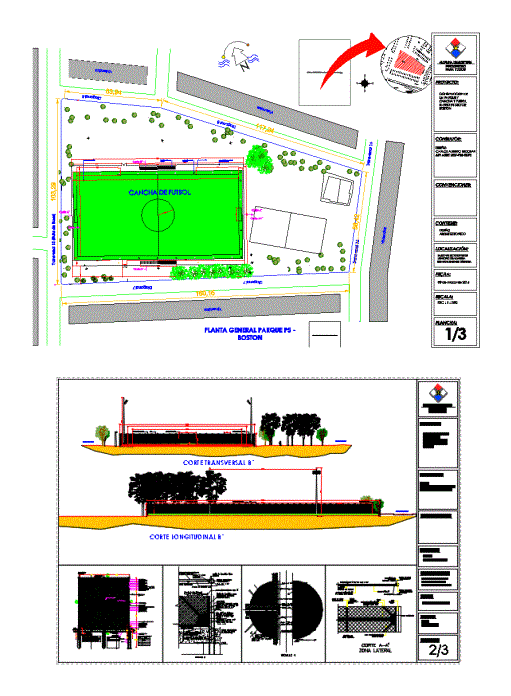
Soccer Field 2D DWG Block for AutoCAD
General Planimetria – distribution – references
Drawing labels, details, and other text information extracted from the CAD file (Translated from Spanish):
almaviva, children’s home, mogambo, lot, house, const., church, pump house, neighborhood, boston, biosaludables modules, entrance detail of ramps to trails, variable measure according to space, detail benches, concrete structure for support of enclosure, bermuda grass, natural terrain, detail cut field filtration field, location, garden, platform, driveway, separator, gravel path detail, total ramp width, continuous mooring beam, galvanized grade c, reinforcement plate, the lower angle should be left , note: all the metal elements will be painted with primer and enamel for ex-, teriores,. In the places where the galvanized was given by welding or elements without re- covering with zinc, there will also be two anticorrosive hands. the enclosure will be built by modules,. only foot of friend or with, counterweights will be placed following the parameters of, finished in the specifications., complementary details, no. plane, description, general elevation, cut b-b, cut a-a,. always weld bead, no points, welding, detail field filtration field, inverted t beam detail, closing details, specifications, overlap length, running shoe, detail of upper beam confinement, detail of columns, axis a, axis b, Detail of main beams, detail of beams upper mooring, vg-cim-a and, vg-cim-b, reinforcement of ladder rungs, dwellings, grass soccer field, soccer field, nstalado under natural terrain, installed under layer of sand and boulder, cast in concrete, municipality of monteria, department of córdoba, municipality of montería, progress, for all, architectural design, location of masts, perimeter of enclosure anti-wire mesh, infiltration field records, metal bleachers in aluminum, design cuts and details, esc: indicated, three welding cords, transverse rod for two cords, with the mesh, diagonal brace angle, the long. Cutting, free space, rounded edges, beam head, tube, paral tube, crawler mesh, transition rod for, weld beads, hg tube, reinforcement jacket, will be welded to the tube with paral, tissue between the eyes, mesh, pile, cut aa ‘central area, brace, paral terminal, cut aa’ lateral zone, reinforcement plate, interwoven with the mesh, interwoven with, the mesh, screw cap, interwoven with the mesh, play area, galvanized, note., are not used in mesh against impact, note: the plates of fixation of the mesh, of the same and not superimposed only, free space, angle-beam, are welded with laces
Raw text data extracted from CAD file:
| Language | Spanish |
| Drawing Type | Block |
| Category | Entertainment, Leisure & Sports |
| Additional Screenshots | |
| File Type | dwg |
| Materials | Aluminum, Concrete, Other |
| Measurement Units | Imperial |
| Footprint Area | |
| Building Features | Garden / Park |
| Tags | autocad, basquetball, bleachers, block, court, distribution, DWG, feld, field, football, general, golf, planimetria, references, soccer, sports center, voleyball |
