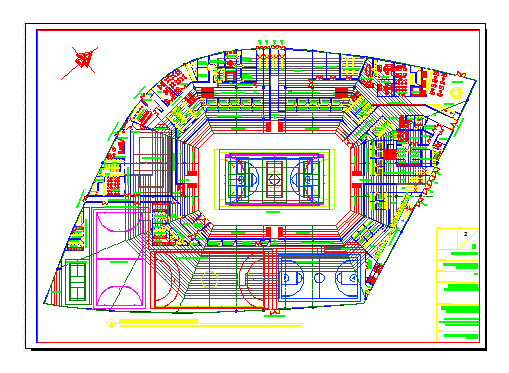
Sports Centre DWG Block for AutoCAD
Pabellon triple to stave disciplines – Plants – Facade
Drawing labels, details, and other text information extracted from the CAD file (Translated from Spanish):
section aa, name of the project, scale, content, date, sheet, logo, educational center, drawing, facade b, facade a, no scale, reference, view title, igb, iga, ipa, ipb, connection, emergency exit, showers, changing rooms, massages, press, dressing room, bodega, hockey field, handball and futsal court, basketball court, badminton court, volleyball court, entrance to training area, entrance, players hall, players area, dining room, ssh, ssm, living room, kitchen, store, trade, general b, graderio, press hall, general grader area a, area graderio preference to, towards preference, preference to, general a, towards general b , towards b preference, reception, training locker rooms, conference, registration, ss, hall, media hall, elevator, emergency, media entry, player entry, p. aux, office, parking, lockers, mantenien, service area, lighting, supplies, security, ticket office, wall of fame, cafeteria, meeting room, vip income, trophy room, room, machines, room, work , media, photographers, operators, telephone, center, control, television, installations, telecommunications, props, area, technique, play area, and exit, dressing arbitrators, storage, appliances, maintain., monitors, facilities, proposal of sports hall, room of facilities, room of monitors, warehouse of devices, entrance and exit, technical area, telecommunications facilities, television control center, telephone operators, photographers work room, work room of media, machine room, training area, hallway, general b-area, warehouse or warehouse, hallway to preference, local, press corridor, general b area, general area, lobby players, entrance hall to general
Raw text data extracted from CAD file:
| Language | Spanish |
| Drawing Type | Block |
| Category | Entertainment, Leisure & Sports |
| Additional Screenshots | |
| File Type | dwg |
| Materials | Other |
| Measurement Units | Metric |
| Footprint Area | |
| Building Features | Garden / Park, Elevator, Parking |
| Tags | autocad, basketball, basquetball, block, centre, court, disciplines, DWG, facade, feld, field, football, golf, plants, sports, sports center, tennis, triple, voleyball, volleyball |
