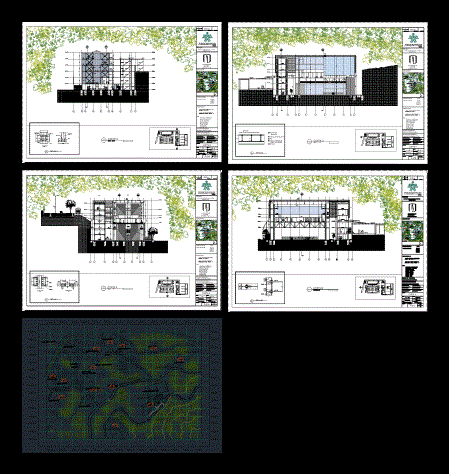
Sport Venue DWG Detail for AutoCAD
Architectural cuts the sports complex of the University of the Andes; It Contains: symbolism levels expression levels intensities details
Drawing labels, details, and other text information extracted from the CAD file (Translated from Spanish):
p. of arq enrique guerrero hernández., p. of arq Adriana. rosemary arguelles., p. of arq francisco espitia ramos., p. of arq hugo suárez ramírez., nf., floor, uniersidad of the, andes, university of, reserve tank, of water, circulation, exterior, court of, empty, boards, main, circulations, cafeteria, kitchenette, fixed point, ping – pong, toilet, floor natural grass, deck exterior access, elevator, student welfare, discovered, circulation accseso, polideprotivo, ladder, bleachers, table judges, cut, sheet, nf :, ne :, plot field volleyball, instrumentation, field plot microfutbol, tracing basketball field, technical circulation inspection carcamos, multiple stage, security, rack, loan, access discovered, vestier, men, access, locker room, dep.aseo, women, technical area, hydropneumatic equipment, water mirror, multiple court , deposit field, balls, dimensions, length, width, height, quantity, observations, type, cut to ‘, center of technologies for, construction and wood, Bogota, revision., plane no., plate no., drawing, file, scale, contains, elaboration , date, copy, date, daniela rojas, project, modifications, submitted to: reference plans, by :, reference files, vo. bo. approval, vo. bo. owner, arch. responsible, arq. builder, bioclimatic advice, structural calculation, .dwg format, university of the Andes, jorge ramírez, ing.alejandro pérez, mgp architecture and urbanism, arq. leonardo esguerra, andres paez, johanna valderrama, carolina rojas, alejandra lombana, brayan amaya, valery tavera, julian angarita, felipe parra, workshop manager v, arq. lyz faryde rojas g., urban normative guide iv, sports complex u. andes, location, university of the andes, court d ‘, circulation uncovered access, sports footbridge, women’s clothing, wc men, student welfare multiple zone, gym weights, men’s clothing, dance room, women’s showers, circulation, tecinca area pool, deck not passable, technical circulation, squash court, pool, bridge, ramp, access platform, multiple courts, wc women, beam caisson, caisson, court c ‘, sports complex los andes, theater cake, laboratory geosciences, av circumambulate, the candelaria hostel, mario laserna building, lleras camargo building, rosevelt institute, xviii, building henry verly, university of the andes, church our lady, pink house, casita curuba, mc carthy building, security and general services, american colombo center , the barn, workshops of design and art, fifth of bolivar, university america, vii, iii, plazuela the waters, conservation, restoration, rehabilitation, vigac anal, in particular, pool cover, transparent no, passable, terrace, passable deck, concrete bleachers, fozo, billiards-chess, offices, multiple rooms, ping pong, multiple court deposit – stage, pool walkway, women’s locker room, men’s locker room , external circulation, beam, detail union beam-column, elevation, plant, tip, detail column-baseplate, detail baseplate, vehicle access, av. circumnavigate, via vehicular, dep. toilet, welfare, student, technical, dance hall, shop, free weight, cardio zone, student welfare cover, multiple zone, spinning room, gym, indoor no, cafeteria, dance hall, free weight gym, spinning gym, passable student welfare covers, wc professors, men’s bathroom, ipe, metallic handrails, screw, stainless steel square tube, glass anchor in handrail, stairs in cccrecre, b ‘cut
Raw text data extracted from CAD file:
| Language | Spanish |
| Drawing Type | Detail |
| Category | Entertainment, Leisure & Sports |
| Additional Screenshots | |
| File Type | dwg |
| Materials | Concrete, Glass, Steel, Wood, Other |
| Measurement Units | Metric |
| Footprint Area | |
| Building Features | Deck / Patio, Pool, Elevator |
| Tags | architectural, autocad, complex, cuts, DETAIL, DWG, expression, levels, projet de centre de sports, sport, sports, sports center, sports center project, sportzentrum projekt, symbolism, university |
