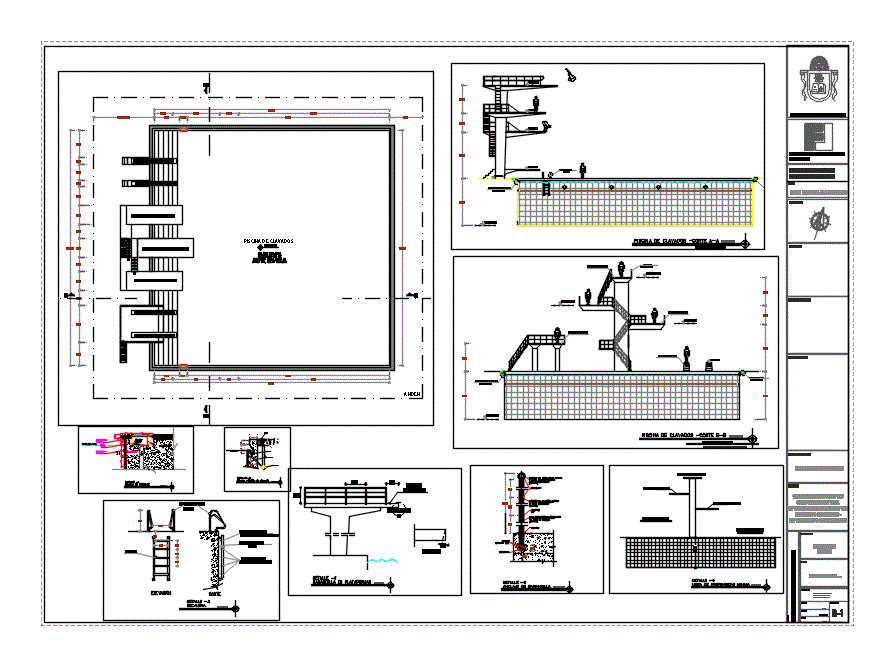
Pool Diving DWG Detail for AutoCAD
Diving pool with details
Drawing labels, details, and other text information extracted from the CAD file (Translated from Spanish):
white, sh m., anti-doping, water level, detail fixing ring, wall pool, coating, transformer reducer, polycarbonate, perimeter fence semi-olympic pool, bleachers in concrete, plant tribunes, bolt performado with pvc dowel, bolt performado for concrete , cement mortar, reinforced concrete, detail a, tarrajeo, semi-olympic pool, water level, concrete, pvc drainage grid, variable, elevation of safety bar to contour pool, mortar, anchor, ceramic, plant, see detail- a, internal safety railing, detail – a, pool sanitary floor, rubbed concrete floor, construction board, acrylic seat, performable bolt with PVC dowel, acrylic panel, base or solid, ramp – isometric, base or affirmed, finish with polished cement, ramp detail, variable, false floor, subfloor, scratched primary tarrajeo, ceramic porcelain forge joint, elevation x, pivot hinge, interior, exterior, pivot hinge, ss.hh, Fixing steel self-supporting, plate mooring steel, metal tensioner structure glass, tiles, grid, town hall of Seville, municipal sports institute, load majority coefficient, elastic limit, seat cone abrams, characteristic, resistance, control of normal execution, arid, rolled, element, type, type and class, cement, steel, concrete, seat cone, abrams, soft, size, consistency, resistance, location, plastic, pillars, minoracion, coefficient, size, foundations, type, and walls, beams , slabs and, forged, non-slip surface, diving pool, drainage grid, ladder, overflow and drainage grid, aquatic center, diving pool -arte aa, macro regional sports village, diving pool -bb cut, step, railing section, circular, separation between, step width, elevation, cut, handrail, welding, canopla, anden, date :, scale :, sheet no :, drawing :, eac, location :, a lumno, law, January, bach. eli w. alcantara cachi, detail pool nailed, faculty of architecture and urban planning and civil engineering, private university of chiclayo, indicated, key map, key map sector, course, architectural design workshop, orientation, vain box, project, macroregional sports village, title of the project, title of sheet, chair, arch. enrique frias arica arq. august tello amenero
Raw text data extracted from CAD file:
| Language | Spanish |
| Drawing Type | Detail |
| Category | Entertainment, Leisure & Sports |
| Additional Screenshots |
 |
| File Type | dwg |
| Materials | Concrete, Glass, Plastic, Steel, Other |
| Measurement Units | Metric |
| Footprint Area | |
| Building Features | Pool |
| Tags | autocad, DETAIL, details, diving, DWG, kiteboard, natatorium, POOL, schwimmen, surfboard, swimming, wasserball, water sports, waterpolo |
