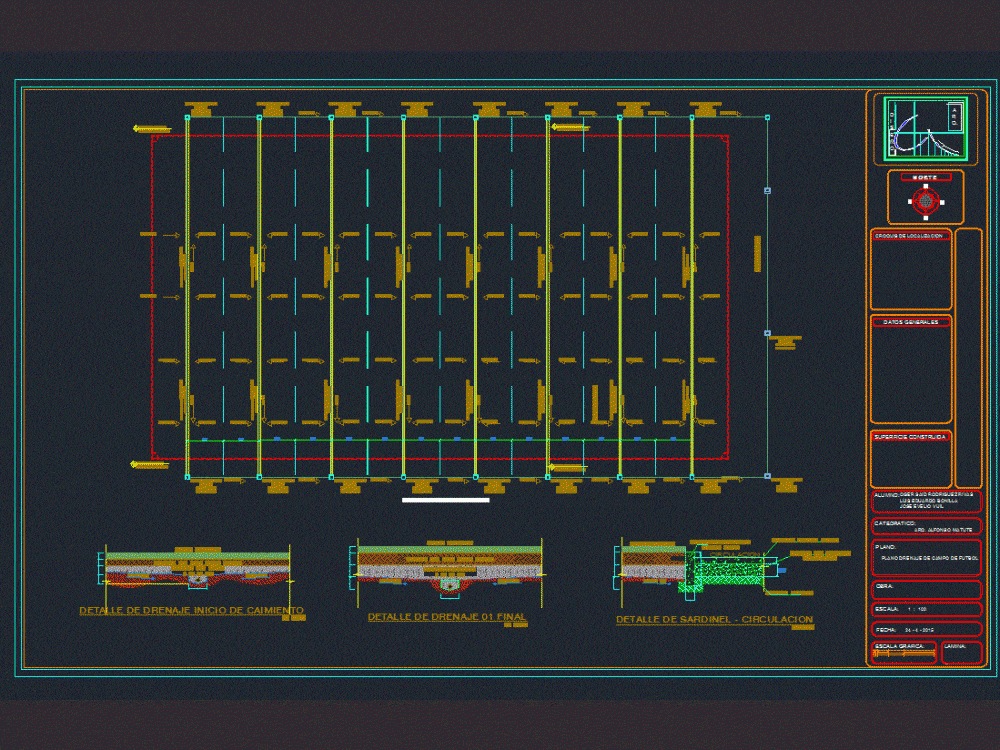ADVERTISEMENT

ADVERTISEMENT
Football Field Drainage DWG Plan for AutoCAD
IN ALL THE HYDRAULIC SYSTEM PLAN NEEDED FOR FOOTBALL FIELD WITH YOUR DETAILS DESCRIBED CONSTRUCTION.
Drawing labels, details, and other text information extracted from the CAD file (Translated from Spanish):
circulation, s i s t a m e d e r a n d e n e, padded with mat. coarse sand, synthetic grass, stuffed with loan material, natural terrain, design, ar q., location sketch, general data, built surface, student :, catedratico :, plan :, work :, scale :, date: , scale graph:, lamina:, oger said rodriguez rivas luis eduardo bonilla jose evelio vijil, arq. alfonso matute, flat draw of soccer field
Raw text data extracted from CAD file:
| Language | Spanish |
| Drawing Type | Plan |
| Category | Entertainment, Leisure & Sports |
| Additional Screenshots | |
| File Type | dwg |
| Materials | Other |
| Measurement Units | Imperial |
| Footprint Area | |
| Building Features | |
| Tags | autocad, basquetball, construction, court, details, drainage, DWG, feld, field, football, golf, hydraulic, needed, plan, sports center, system, voleyball |
ADVERTISEMENT
