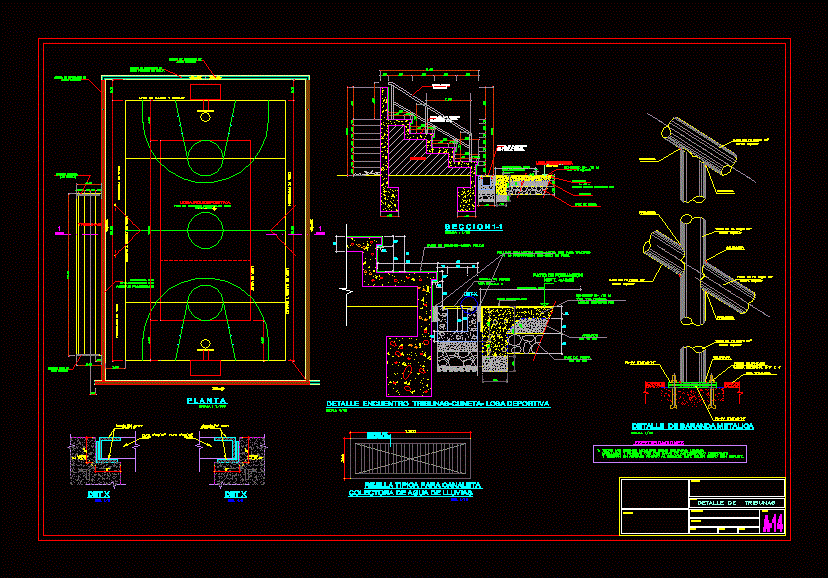
Grandstands -Sport Slabs DWG Block for AutoCAD
Detalle sport slab of reinforced concrete bleachers for spectators at a sporting
Drawing labels, details, and other text information extracted from the CAD file (Translated from Spanish):
npt, concrete shelving, made on site, rainwater drainage ditch with metal grid, tarrejeo with cement mortar – fine rubbed sand, filling, detail meeting tribunes-cuneta- slab sports, det-x, iron grate, pasta of cement-polished sand, see detail x, filling with mixed sand-bitumen that passes sifted, angle feº black, anchorage, det x, rainwater collector, vervdetalle, typical grid for gutter, section xx, finished floor, welding, galvanized bolt, metal railing, masonry and painted with two layers of anticorrosive zinc chromate, and will have a matt black painted finish with torch., specifications, metal railing detail, rubbed floor, concrete :, stone base, sports floor slab, fine mortar finished, affirmed, training patio, fine rubbed finish, evacuation of, gutter, rainwater, volleyball line, soccer and basketball line, projection area, cement floor rubbed or thin, drainage ditch, rainwater without grid, plant, tribunes, direction of evacuation, sheet :, location :, responsible :, project :, plane :, evaluator :, detail of grandstands, drawing :, scale :, date:
Raw text data extracted from CAD file:
| Language | Spanish |
| Drawing Type | Block |
| Category | Entertainment, Leisure & Sports |
| Additional Screenshots | |
| File Type | dwg |
| Materials | Concrete, Masonry, Other |
| Measurement Units | Metric |
| Footprint Area | |
| Building Features | Deck / Patio |
| Tags | autocad, bleachers, block, concrete, detalle, DWG, grandstands, projet de centre de sports, reinforced, slab, slabs, spectators, sport, sporting, sports center, sports center project, sportzentrum projekt |
