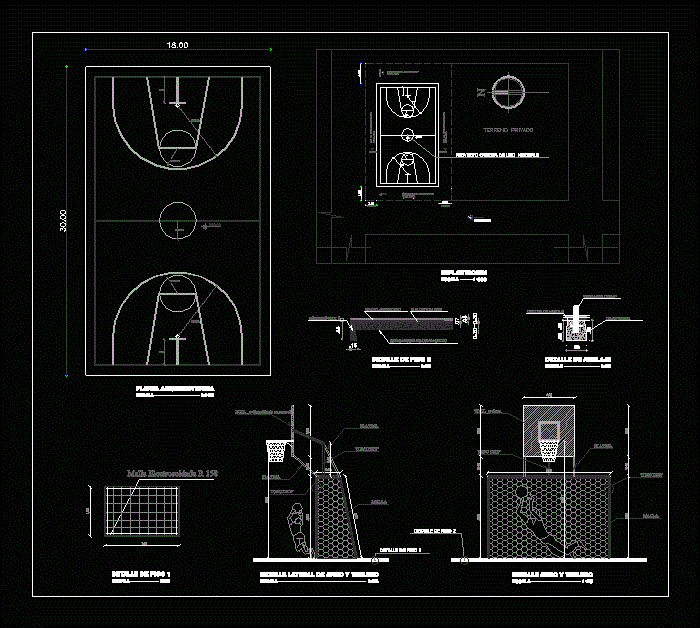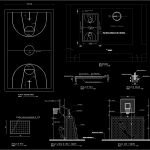
Court Mulipurpose DWG Full Project for AutoCAD
Use multiple tennis court multipurpose with respective measures of arc ring and part of the laying of foundations according to the study of soil particular project implemented in the eastern part of Ecuador
Drawing labels, details, and other text information extracted from the CAD file (Translated from Spanish):
future grader, implementation, scale, existing hill, access steps, tank, minimum land slope, water filtration, gabion wall, gabion, existing chain, compacted ball stone improvement, natural terrain, confirm, private land, income, area with improvement material, mesh, plate, curb h. s., h. s. against floor, maquildo of floor, improved ground compacted, architectural plant, detail arch and board, lateral detail of arch and board, detail of anchoring, foundation h.s., chicote of angle, project field of multiple use
Raw text data extracted from CAD file:
| Language | Spanish |
| Drawing Type | Full Project |
| Category | Entertainment, Leisure & Sports |
| Additional Screenshots |
 |
| File Type | dwg |
| Materials | Other |
| Measurement Units | Metric |
| Footprint Area | |
| Building Features | |
| Tags | arc, autocad, court, DWG, full, Measures, multiple, multipurpose, part, Project, respective, ring, tennis |
