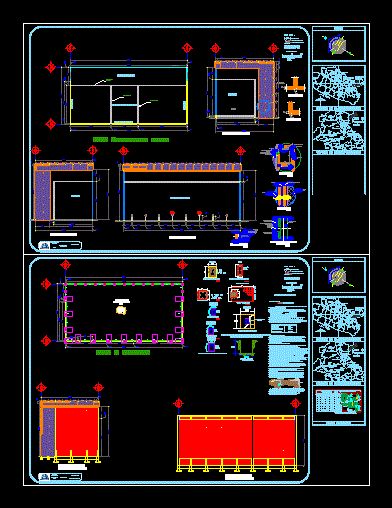
Plano Racquetball Court DWG Full Project for AutoCAD
A racquetball court; the project has architectural and structural plane planes
Drawing labels, details, and other text information extracted from the CAD file (Translated from Spanish):
lp, ec, no scale, dimensions in cms., garrison type, asfaltica folder, base, subbase, embankment, type lining, hydraulic pavement, natural terrain, garrison, variable, type section, subgrade, stolen to mere mode, terraces and engineering, calle gálvez, calle mina, calle fonseca, calle cortez, calle comonfort, c. indian sad, añorve street, det, board, filling with mixture pitch – sand passing nuance, cloths, see det expansion joint, expansion joints plant, painted, main elevation, net height, side court line, double band fine canvas, pole and volleyball net, column -a, aa court, plan view of a typical grandstand, adjacent masonry foundation, fºgº mesh, court bb, pend., network detail, basketball court, no have no less, the cord that is used, white net .-, fastening detail, solid steel ring, acrylic, manufactured board, goal, board and ring, side elevation, metal tube, front elevation of , goal plant, board and hoop, npt, concrete template, masonry wall, court floor, concrete garrison, die and shoe, nt, foundations, die, columns, template, projection of soccer goal, corner area , band line, maximum, padding with mat. silica sand, synthetic grass, cyclonic mesh, garrison, concrete, metal mesh, w – w cut, all joints will be welded, cut and and, chain of drag, xx cut, macro location sketch, oce a no, state of oaxaca, state of puebla, state of morelos, pacific, state of mexico, alpoyeca, municipality, micro-location sketch, project area, sole administrator, ing. rigoberto ortega mendoza, ___________________________, arq. jose luis cervantes fernández, design: _______________________________, reviewed: ______________________________, ing. jose tlaloc mendoza librado, cm., acot:, graphic, esc :, graphic scale, the dimensions apply to the drawing, dimensions, indicates:, levels in plan, levels in elevation, and will be verified in work, tlalixtaquilla, de maldonado, cualác , huamuxtitlán, tlapa de comonfort, san jose buenavista, oztocingo, atlamajalcingo del rio, ahuatepec town, atlamajac, santa cruz, cuyuxtlahuac, axoxuca, tlatzala, coyahualco, luz de juarez, ixcateopan, cualac, chiepetepec, xalatzala, tlalixtaquilla, copanatoyac, alcozauca de guerrero, tlapa de comonfort, alpoyeca, xalpatlahuac, olinala, zacatipa, tecoyame de guadalupe, huamuxtitlan, san pedro aytec, housing unit, ahuatepec ejido, freedom, tlalquetzalapa, aquilpa, tlaquiltzinapa, san pedro petlacala, cuba libre, tenango tepexi , zacualpan, xonacatlan, tlaquitzingo, coatlacco, ayotzinapa, igualita, coachimalco, tlalquetzala, north, general architectural plan, general notes, fault line, countercancha, frontenis court, frontis, rebot e, boundary line, left wall, fronton wall, protection mesh, painted wall, light green, elevation court, lack, short, long, foundation plant, contratrabe, castle, chain, specifications, foundation notes , natural duly compacted., by the direction of public works of the municipality, and contratrabe of reinforced concrete. except where indicated otherwise, – in no case will casting cuts be allowed outside, – the reinforcing steel in concrete walls will be displaced, from the shoe with its corresponding anchorage length., – all the girder bars will be displaced on a template of healthy and firm, otherwise a layer of between, – the foundation will be placed on a ground, – the foundation will be based on insulated shoes. Left, it will extend to the foundation footing in square, – the vertical reinforcing steel in the castle and the columns, passing through the grout and must be adjusted to the elevation, and – the entire formwork must not have openings that allow the – before placing the reinforcing steel it should be varnished , the concrete in addition to being clean and to be watered with water before, with a layer of oil or other lubricant that does not stain, dimension that indicates the corresponding plans., – check dimensions to axes and drains with architectural plans., – they will respect the following minimum values of coatings., for overlays see the table of details of reinforcement., notes of formwork, to start casting., indicate another size., chains and castles, pavements and plateaus, following resistances :, – dimensions and levels in mt., slabs, columns, walls and trabes, footings and contratrabes, schematic, stay in contact and tied with wire., that all the rods end in a support., according to the following sketch :, column cloth in the corresponding section., will be according to the table of coatings., – the covering to the exterior face of the longitudinal steel, – the beds in which the longitudinal reinforcement is indicated are, – can be formed
Raw text data extracted from CAD file:
| Language | Spanish |
| Drawing Type | Full Project |
| Category | Entertainment, Leisure & Sports |
| Additional Screenshots |
 |
| File Type | dwg |
| Materials | Concrete, Masonry, Steel, Other |
| Measurement Units | Imperial |
| Footprint Area | |
| Building Features | |
| Tags | architectural, autocad, basquetball, court, DWG, feld, field, football, full, golf, plane, PLANES, plano, Project, racquetball, sports center, structural, tennis, voleyball |
