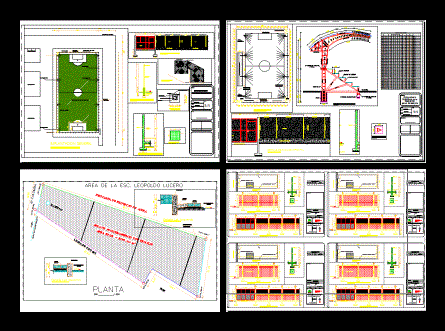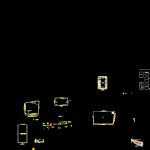
Sports Complex DWG Detail for AutoCAD
Sports Complex with construction details and planimetry of synthetic soccer field grass
Drawing labels, details, and other text information extracted from the CAD file (Translated from Spanish):
contains :, drawing :, location: street Gallic square, lot. marisol, new loja parish, lake agrio canton, new loja – succumbios – ecuador, your satisfaction is our guarantee, uto, general implementation, perimeter enclosure, construction project, responsible technician:, proj.:, date :, des .: , closing length:, owner:, scale: those indicated, verif.:, aprov .:, municipal seals, mrs. maria morocho y., detail of columns and walls, detail front view, location, table of areas, lot nº, front, background, area, owner, street gallo square, plane :, scale :, construction, project :, design: , the indicated ones, synthetic soccer field, hammering of rebar, replantillo, parapet, ho.ao, plinth detail, column, chain, ho.ao sill, chain detail, perimeter fence, columns, mooring chain, ground with ballast, improvement of, closing detail, closing details, lying brick, columneta, floor with oligocompactable material, bleachers to build, in the future by the community, brick masonry, ornamental enclosure, wall ho. cycle, chain, column detail, ho.ciclopeo, variable height, detail enclosure, ho.co wall, front detail, block masonry, elevation of frontal enclosure, entry, line of posts, direction of project of sidewalk, area of paving to be done, bar, area of esc. leopoldo lucero, av. colombia, enclosing wall, sidewalk, frontal closing details, block masonry, cobblestone, hexagonal, ho.so wall, soil improvement, with sand, detail lat. right, detail lat. left, plant, channel, vent, ho.so board, general implementation, front facade detail, column and wall detail, ho.co, with ballast, front closing details, block seen – revoked and painted, grille security, gate, ho.co wall, av. circumvallation, street gral. miguel iturralde, calle eugenio espejo, integrated center municipality of lake sour, existing construction, owned by the cristo peregrino kindergarten, owned by issfa, calle vicente narvaez, avenida quito, enclosure of block and fences existing, type, horizontal, bracing, bracing horizontal, entrance gate detail, welded mesh to the tube, jambelí health subcenter, implantation, road to tarapoa, masonry carramiento, tube and mesh, detail of lateral and posterior closing, column, via a la pantera, calle galo plaza lazo, existing construction, detail, esc. f.m. july jaramillo, chaflan, ho.ao chain, chamfer, metallic gate, stillpanel cover, structural type detail, ho.ciclopeo wall, base detail, hg mesh, post, galvalumen cover, post, lighting, existing enclosure, athletic track, mesh enclosure, court line, synthetic turf on soccer field, lighting pole, basketball court, sanitary batteries, administrative area, volleyball court, channel detail, fine ballast, h. simple, synthetic turf, perforated pvc tube, reinforced nylon mesh, grenage channel, drainage channel, arch detail, structure, cover, design and calculation :, ing. wilson chalco r., for graderio, metallic with
Raw text data extracted from CAD file:
| Language | Spanish |
| Drawing Type | Detail |
| Category | Entertainment, Leisure & Sports |
| Additional Screenshots |
 |
| File Type | dwg |
| Materials | Masonry, Other |
| Measurement Units | Metric |
| Footprint Area | |
| Building Features | |
| Tags | autocad, basquetball, complex, construction, court, DETAIL, details, DWG, feld, field, football, golf, grass, planimetry, soccer, sports, sports center, synthetic, voleyball |
