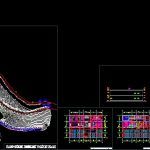
Project – Rafting DWG Full Project for AutoCAD
A Fund Rafting – Architectural Design
Drawing labels, details, and other text information extracted from the CAD file (Translated from Turkish):
ladies wc, staff meal, men wc, women wc, servıss, oven, ladies wc, saloon appetizer preparation, dry matter. d., hall, canoe-shovels floor plan, canoe-shovels normal floor plan, canoe-paddle facilities bb cut-off, canoe-paddle aa cuts, canoe-paddle views, license branch chief, audit and approve. the name of the building, the number of blocks, the name of the building, the name of the building, the history of the building, the parcel, the reclamation table, the usage pattern, height, construction area, týc.oda no, v. disputes will be reported to the project authors and the municipality, the zoning director, can not be reproduced, and the note can not be implemented in any form without the permission of the project authors. ., building contractor, surname: ……………, building owner, ………….., …….. ……., ……….., ……, …….., …………, , statics, architecture, installation, project, v.dairesi-no, surname, title, project developers, registry no :, room, room registration no :, mü. engineer, engineer, mechanical engineer, electrical engineer, construction engineer, structural supervisor’s engineer’s responsibilities, ………, food service, elevator, disabled passenger, female staff, service area, male, male, male, male, male, male, male, male, staff, current path road, current wall, current ramp, entrance, existing, path road, concrete border, new, natural entrance, façptık, exit rogari, vip entrance, press entrance, athletic entrance, navigation entrance, referee entrance , personnel-voluntary entry, road route, barriers, obstructed entry, entrance to the administration, ceremony room, navigational services, competition management od. vc – terraces, auditorium, auditorium, videocassette, videocassette, videocassette, auditorium, staff room, general store, environmental services, environmental athletic area, broadcasting organization, protocol tribune, press tribune, athletes and athletes family tribune, new reinforced concrete wall, colored marble warp, new athlete’s stairway, new exit skis, new kayikhane, preparatory area,
Raw text data extracted from CAD file:
| Language | Other |
| Drawing Type | Full Project |
| Category | Entertainment, Leisure & Sports |
| Additional Screenshots |
 |
| File Type | dwg |
| Materials | Concrete, Other |
| Measurement Units | Metric |
| Footprint Area | |
| Building Features | Garden / Park, Elevator |
| Tags | architectural, autocad, Design, DWG, full, fund, Project, projet de centre de sports, Restaurant, sports, sports center, sports center project, sportzentrum projekt |
