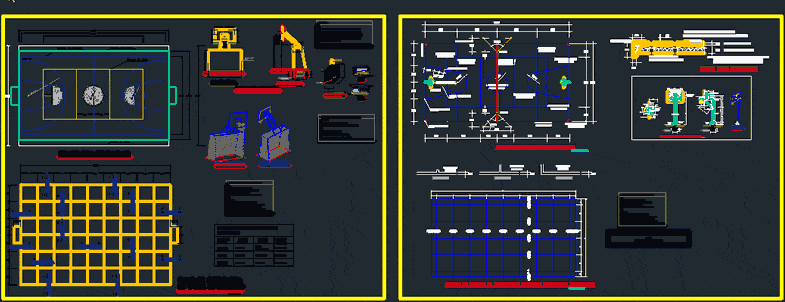
Basketball Court DWG Block for AutoCAD
Plano constructive for a Sports
Drawing labels, details, and other text information extracted from the CAD file (Translated from Spanish):
isometric view, frontal elevation, lateral elevation, see die detail, metal castles, metal arc structure, anchorage die, sub base affirmed, paved, gazebo, see cuts, connecting beam, foundation, natural level of the terrain, sobrecimiento , running foundation, connecting beam, shoe, classified and compacted filling material, excavation level, material to be removed, nfp, screed, cement concrete, foundation, nomenclature, footings, shoe frame, reinforcing steel, reinforced shoe detail, table of columns, type, slab edge, soccer field, field of volleyball, basketball field, type of paint, enamel, picture of the painted sports slabs, color fringe, electric blue, wide strip, playing area, basket, white, fulbito, yellow, volleyball, demarcation of courts, plan of distribution of concrete cloths, stoned with large stone, floor rubbed., filling with mixture: tar-sand passing the sieve, post, restrictive area, board, ring of AC nasta, lateral line, final line, anchor rods, welded to tub. fºgº, reinforcing steel, bolts, anchorage, metal plate, wooden board, machiembreada, basket hoop, detail of castle-board-plant-frontis-lateral
Raw text data extracted from CAD file:
| Language | Spanish |
| Drawing Type | Block |
| Category | Entertainment, Leisure & Sports |
| Additional Screenshots |
 |
| File Type | dwg |
| Materials | Concrete, Steel, Wood, Other |
| Measurement Units | Imperial |
| Footprint Area | |
| Building Features | |
| Tags | autocad, basketball, basquetball, block, constructive, court, DWG, feld, field, football, golf, plano, sport, sports, sports center, voleyball |
