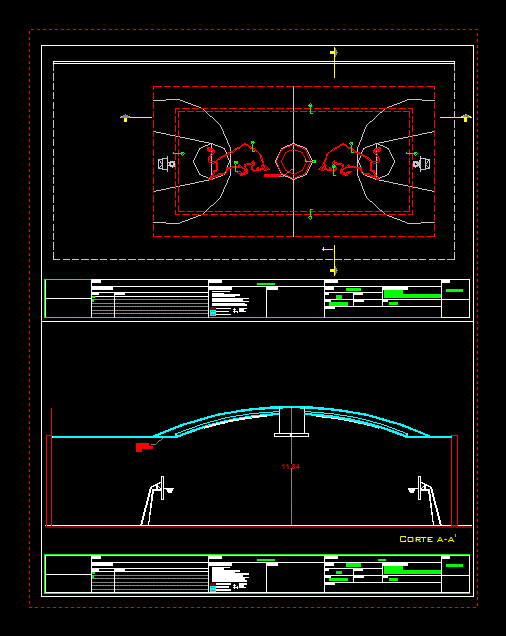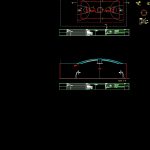
Ceiling Multipurpose Court DWG Detail for AutoCAD
This is the design of the plafond of multipurpose court, including details, dimensions as well as proposals and dimensions
Drawing labels, details, and other text information extracted from the CAD file (Translated from Spanish):
mark :, location :, address :, general notes :, key :, modifications :, date :, concept :, esc :, dimensions :, provider :, sketch :, name of the drawing :, sheet :, indicates masonry wall, indicates durock wall, indicates wall of drywall, indicates beginning and direction of cutting, location, address, scale, date, dimensions, name, supplier, sheet, key, symbology, indicates floor level finished on floor., indicates level of floor finished in cut., indicates elevation or cut., indicates cut in plafond., indicates enclosure of tablarroca., indicates level of enclosure of tablarroca., indicates level of low bed of slab., indicates variable elevation.,, edo. of mexico, ceiling lights, multiple use area, plf-tex-mex, —-, —, mexico., cut a-a ‘, leed-type luminaire, indirect light leed-type luminaire supplied by the client., plafond of drywall area of logo supplied by the client, section c, section a, section b, texcoco, edo. from mexico, texcoco mexico., sections from plafond, ——, ———–
Raw text data extracted from CAD file:
| Language | Spanish |
| Drawing Type | Detail |
| Category | Entertainment, Leisure & Sports |
| Additional Screenshots |
 |
| File Type | dwg |
| Materials | Masonry, Other |
| Measurement Units | Metric |
| Footprint Area | |
| Building Features | |
| Tags | autocad, basquetball, ceiling, court, Design, DETAIL, details, dimensions, DWG, feld, field, football, golf, including, multipurpose, multipurpose court, plafond, proposals, sports center, voleyball |
