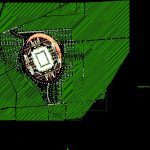
Stadium DWG Block for AutoCAD
Plant Football stadium hall for team TOLUCA
Drawing labels, details, and other text information extracted from the CAD file (Translated from Spanish):
azcapotzalco, heriberto henriquez, royal road to san felipe, venustiano carranza, road to ocotitlan, benito juarez, corrector, technical area, local bench, fourth referee, visiting bench, medical team, photographers area, preheating area, lobby museum, concession exterior, counter, security, warehouse, lockers, security boxes area, control, warehouse, reception, children’s games, audio-visual room, maternal area, kitchenette, sh, sm, dining room and crafts room, nursery, wardrobe, control of games, separos, concession warehouses, empty, climbs, men’s toilets, women’s toilets, family toilets, concessions, vip area, nursing, dimension, meters, scale :, date, key :, projected :, advisor :, matter: , orlando tapia lopez, alberto ramirez alferez, type of floor plan, floor plan and main hall, project: toluca soccer stadium, main floor and main hall, graphic scale, notes: location
Raw text data extracted from CAD file:
| Language | Spanish |
| Drawing Type | Block |
| Category | Entertainment, Leisure & Sports |
| Additional Screenshots |
 |
| File Type | dwg |
| Materials | Other |
| Measurement Units | Imperial |
| Footprint Area | |
| Building Features | |
| Tags | autocad, block, court, DWG, feld, field, football, hall, plant, projekt, projet de stade, projeto do estádio, sports, stadion, Stadium, stadium project, team, toluca |
