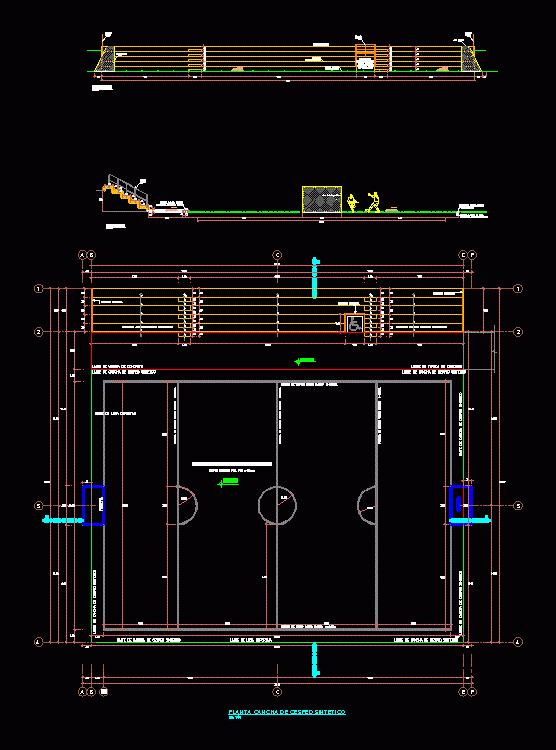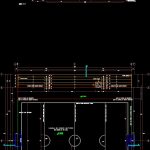ADVERTISEMENT

ADVERTISEMENT
Sports Court DWG Plan for AutoCAD
Court with synthetic grass. – General plan – elevation – dimensions
Drawing labels, details, and other text information extracted from the CAD file (Translated from Galician):
npt., niv, room, npt, b-b cut, metal, rail, tube arch. metal, graderia, court aa, sports court, frosted cement, metal arch, synthetic grass, synthetic grass court, concrete road ridge, goal area, synthetic grass court limit, sports slab limitation, Graderias finishing frosted concrete, metal railing, handicapped and painted, synthetic matte oil, zone for, and natural grass, between synthetic grass, synthetic grass pitch
Raw text data extracted from CAD file:
| Language | Other |
| Drawing Type | Plan |
| Category | Entertainment, Leisure & Sports |
| Additional Screenshots |
 |
| File Type | dwg |
| Materials | Concrete, Other |
| Measurement Units | Metric |
| Footprint Area | |
| Building Features | |
| Tags | autocad, basquetball, court, dimensions, DWG, elevation, feld, field, football, general, golf, grass, plan, sports, sports center, synthetic, voleyball |
ADVERTISEMENT
