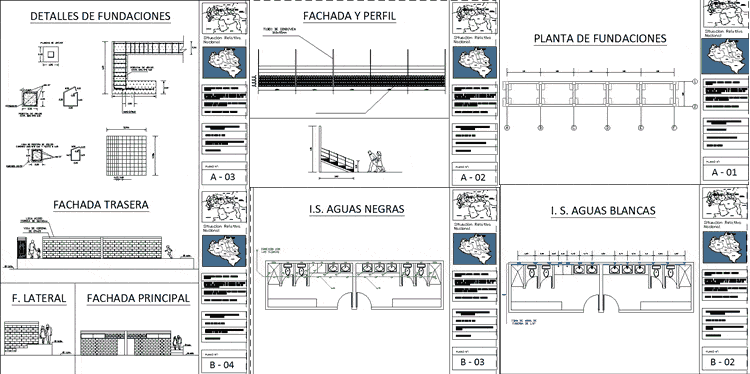
Construction Of Bleachers; Module Costume In Bath With Sports Court DWG Full Project for AutoCAD
The present specification, is the proposal for the development of the project: Construction of Bleachers; Module Bathroom with Garment and Emptying Sobrepiso for Sinecio CASTILLO court, since the same, is framed within a new concept of socialist community which successfully responds to the needs and concerns raised by the community.
Drawing labels, details, and other text information extracted from the CAD file (Translated from Spanish):
trinidad, and tobago, ocean, atlantico, sucre, monagas, sea, new sparta, caribbean, guyana, guayana esequiba, anzoategui, bolivar, amazonas, amacuro, delta, carabobo, yaracuy, cojedes, df, trujillo, falcon, zulia, apure , merida, barinas, colombia, tachira, portuguese, miranda, aragua, guarico, brazil, lara, relative national situation, owner: sinecio comunal council castle, location: main street, ubr. sinecio castle, biscucuy edo. Portuguese, sector: urbanization sinecio castle, content: facade and side view, scale: no scale, content: foundations plant, content: details of foundations, shoe, pedestal and brace beam, content: sanitary facilities. white water, content: sanitary facilities. sewage
Raw text data extracted from CAD file:
| Language | Spanish |
| Drawing Type | Full Project |
| Category | Entertainment, Leisure & Sports |
| Additional Screenshots | |
| File Type | dwg |
| Materials | Other |
| Measurement Units | Metric |
| Footprint Area | |
| Building Features | |
| Tags | autocad, bath, bathroom, bleachers, construction, court, development, DWG, full, module, present, Project, projet de centre de sports, proposal, specification, sports, sports center, sports center project, sportzentrum projekt |
