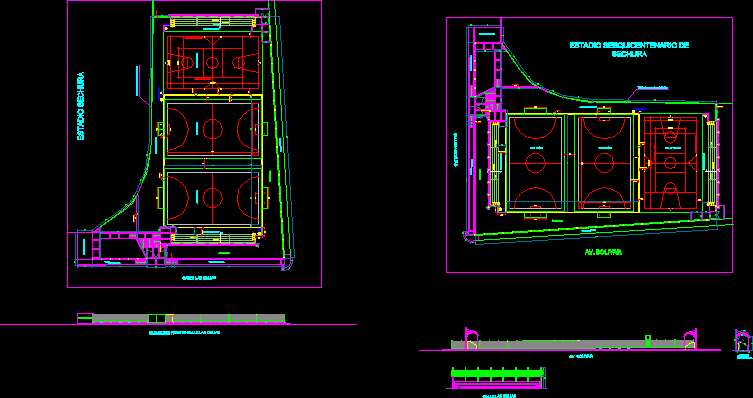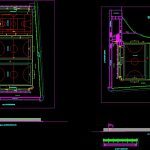
Stadium Courts Several DWG Block for AutoCAD
General Plant – height
Drawing labels, details, and other text information extracted from the CAD file (Translated from Spanish):
garden, street dahlias, stadium sechura, expansion board, sardinel edge, gravel access, line: basketball field, line: field volleyball, synthetic grass, concrete slab, expansion board, see section, ss Existing .hh, sardinel banked, metal fence, existing sidewalk, projected path, emergency exit, light meter, street elevation the dahlias, av. bolivar, hygienic service, sesquicentennial stadium sechura, transversal elevation, provincial municipality, improvement of sports area the pediment between the intersection of the street, ing. samuel b. guerrero warrior, project:, location:, designer :, scale :, date :, plane no .:, plane :, department:, province:, district:, piura, sechura, place:, fenced sechura, forever, and tradition , with richness faith, of sechura
Raw text data extracted from CAD file:
| Language | Spanish |
| Drawing Type | Block |
| Category | Entertainment, Leisure & Sports |
| Additional Screenshots |
 |
| File Type | dwg |
| Materials | Concrete, Other |
| Measurement Units | Metric |
| Footprint Area | |
| Building Features | Garden / Park |
| Tags | autocad, basquetball, block, court, courts, DWG, feld, field, football, general, golf, height, plant, sports center, Stadium, voleyball |
