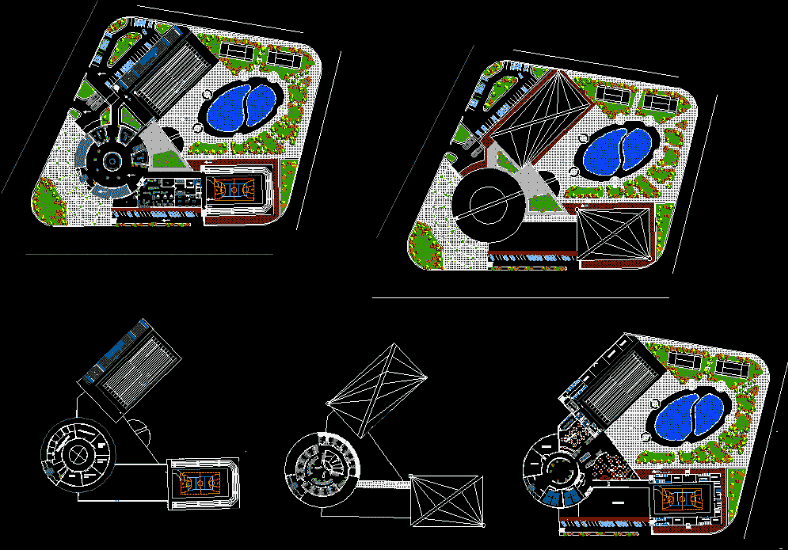
Sports Club, Olympic Pool, Courts, Dormitory For Teams DWG Block for AutoCAD
Multipurpose sport club that contains recreation areas for public and shops and also 2 sports buildings ; Olympic swimming pool and Olympic multipurpose sport court . It also contains suits and rooms to allow the teams to sleep in the club when they are on trip or camping also contains places for lectures rooms ; multipurpose hall ; Spa ; gyms and physio therapy .
Drawing labels, details, and other text information extracted from the CAD file:
corridor, f.h.c., first, aid, control vip, gym, internet cafe, machine room, jacuzi, steam, sauna, lockers, showers, lobby, shampoo station, hair station, manicure station, dryer station, meeting room, multipurpose hall, lecture room, praying area, plant room, board members offices, public relation office, accounting offices, meeting room, archive, storage, first aid, elect.room
Raw text data extracted from CAD file:
| Language | English |
| Drawing Type | Block |
| Category | Entertainment, Leisure & Sports |
| Additional Screenshots |
 |
| File Type | dwg |
| Materials | Other |
| Measurement Units | Metric |
| Footprint Area | |
| Building Features | Pool |
| Tags | areas, autocad, block, buildings, center, CLUB, courts, dormitory, DWG, multipurpose, olympic, POOL, projet de centre de sports, PUBLIC, recreation, shops, sport, sports, sports center, sports center project, sportzentrum projekt, teams |
