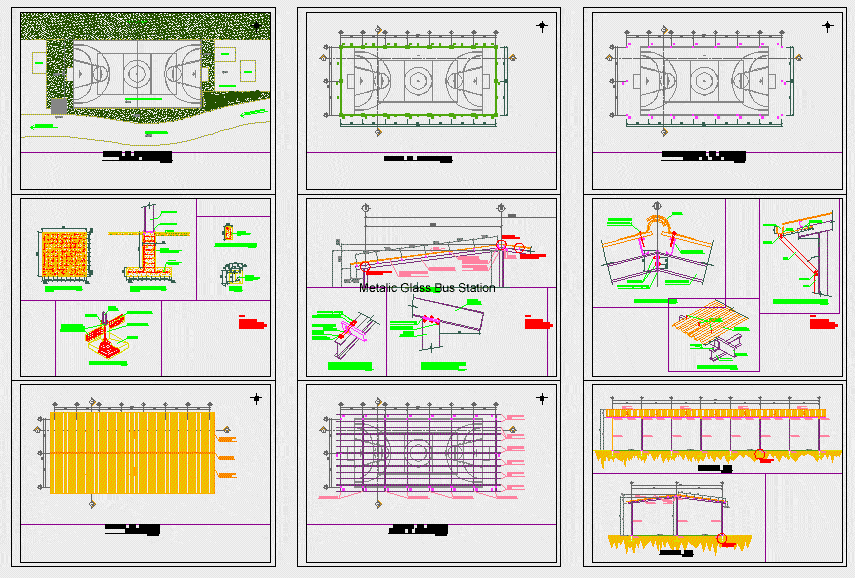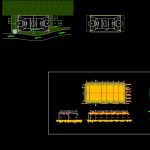
Roofing Sports Court DWG Block for AutoCAD
Roofing METAL STRUCTURE IN SPORTS COURT
Drawing labels, details, and other text information extracted from the CAD file (Translated from Spanish):
foundation beam vc, reinforcement, plant, section, support, warehouse, store, bench area, soccer field, comes from pachalum, towards the high, existing sports court, wf beam, sheet, capote, ballast road, sheet die cut , tinplate pipe, vc foundation beam, column trunk, foundation isometric, sealed with grouting, double waterfront, vc, metal waterfront, die-cut sheet, metal cap, both sides, sheave, pressure washer, both directions, proposal in wf, typical detail of anchorage, column wf to beam wf, detail girder – ridge, davit, tin channel, detail rainwater down, detail of wire, existing field, foundation plant, wf beams with plate, columns carved , beams and costaneras, reinforced roofs, canalized, section aa, section bb, see detail, see detail of anchoring, column to beam, waterfront to beam, beam – ridge, distribution plant
Raw text data extracted from CAD file:
| Language | Spanish |
| Drawing Type | Block |
| Category | Entertainment, Leisure & Sports |
| Additional Screenshots |
 |
| File Type | dwg |
| Materials | Other |
| Measurement Units | Metric |
| Footprint Area | |
| Building Features | |
| Tags | autocad, basquetball, block, ceiling, court, DWG, feld, field, football, golf, metal, roofing, sports, sports center, structure, tennis, voleyball |
