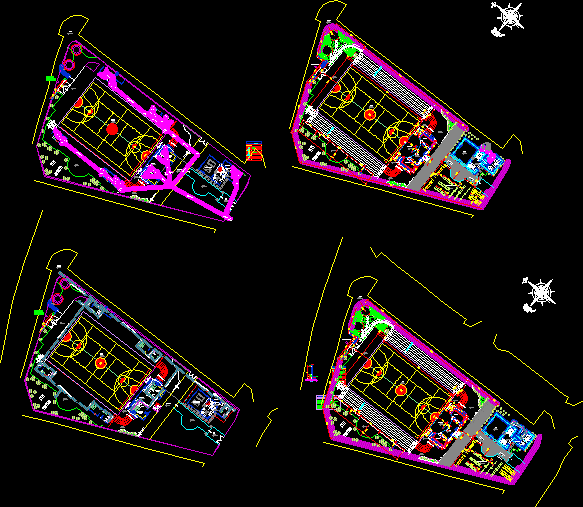
Upgrade Sports Field With Toilet Facilities DWG Plan for AutoCAD
PLAN OF WATER AND DRAIN INSTALLATION AT SPORTS COMPLEX
Drawing labels, details, and other text information extracted from the CAD file (Translated from Spanish):
winds, npt, tv.and radio, booth, beam, beam, beams, detail typical slab in stands, see detail of typical slab in bleachers, typical detail of column and bleachers, a – a, a – a or b – b , b – b, typical detail in the porticos – counterpasses, current, sports slab, zm, cc section, sanitary installations plan – cold water, design:, revised :, approved :, drawing :, project :, plane:, scale :, date :, specialty: sanitary facilities – water, government, province of huaraz, district:, huaraz, region:, ancash, province:, place:, district of solitude, improvement of sport field of sport solitude, district of huaraz , province of huaraz – ancash, indicated, sanitary facilities – cold water, slab, path, transition, main entrance, deposit, dressing rooms, ladies, men, proscenium, anteroom, terrace, technical specifications, notes :, bathrooms, children’s play area , billiard room, reports, hall, sum, legend drain, sink, bronze floor, threaded registry, symbolism, drain pipe, description, sanitary tee, register box, vent pipe, float valve, check valve, straight tee with drop, universal union, straight tee with rise, tee, pipe crossing without , connection, cold water pipe, water meter, hot water pipe, water legend, inspection box, ventilation, ventilation, low, administrative pavilion, secretary, address, treasury, shower, lav., bidet, wc, departures , connection, water installations, drainage facilities, special glue., drain pipes will be pvc – sap and will be sealed with, the operation of each sanitary appliance will be verified, the sewer pipes will be filled with water, after stop the tests, proceed with the help of a hand pump until the interior network of water will be pvc for cold water., with special glue., the ventilation pipes will be pvc – salt and will be sealed, ventilation , sanitary installations – drains, sanitary installations plan – drainage
Raw text data extracted from CAD file:
| Language | Spanish |
| Drawing Type | Plan |
| Category | Entertainment, Leisure & Sports |
| Additional Screenshots |
|
| File Type | dwg |
| Materials | Other |
| Measurement Units | Metric |
| Footprint Area | |
| Building Features | |
| Tags | autocad, complex, drain, DWG, facilities, field, installation, plan, projet de centre de sports, sports, sports center, sports center project, sports field, sportzentrum projekt, toilet, water |
