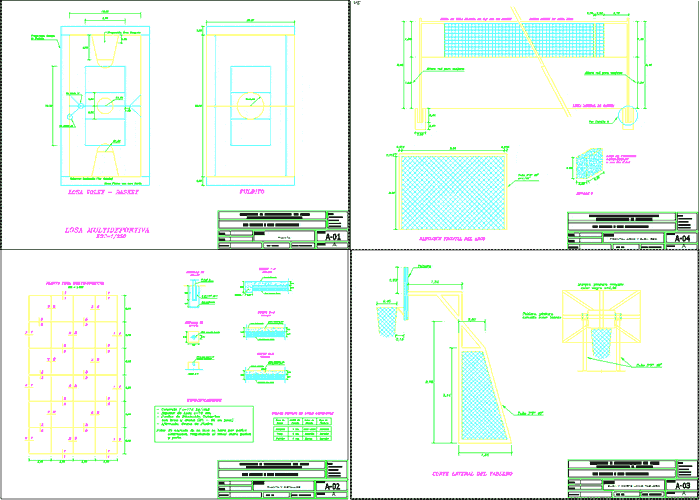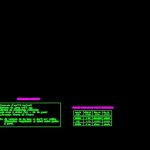
Sporte Slab DWG Detail for AutoCAD
DESIGN SPORTS SLAB AND DETAILS y sus detalles
Drawing labels, details, and other text information extracted from the CAD file (Translated from Spanish):
multisport – malpaso, revision:, provi. : carhuaz, ubic. : dist. : tinco, localid. malpaso : ancash, frontal arch and elev. network, sheet number, date:, esc:, drawing:, drawing, consultant, design, sub project: multisport slab, project: slab construction, sewer system expansion vista alegre, ing. edgar quiñones g., septic tank, district, tinco, owner :, municipality, design :, approved :, plan:, location:, project:, dept. : ancash, district: tinco, locality: vista alegre, dibujo :, province: carhuaz, e.q.g, graphic design:, scale:, lamina nº :, elev. and cut long. board, plant, indicated, double band of fine canvas, net height for women, lateral line of the court, die of concrete, flush with the npt, frontal elevation of the arch, board, frames, painting enamel, board, painting, enamel white color , lateral cutting of the board, channel for mooring of tempering soguilla, concrete slab, sub base with gravel, sardinel, gasket filled with pitch and fine sand, reserved briquette with pitch and fine sand, – expansion joints covered, – affirmed: gravel stone, note: the casting of the slab will be done by cloths, alternating, respecting the level between cloths, and cloth., specifications, area of, game, width of, stripe, color of, type of, paint, basketball, blue -elect., enamel, volleyball, yellow, football, white, painted picture of sports slabs, multisport floor slab, court xx, projection basket area, projection field fulbito, paint area with green ocher, multi-sport slab, slab volleyball – basket, fulbito, plant and details
Raw text data extracted from CAD file:
| Language | Spanish |
| Drawing Type | Detail |
| Category | Entertainment, Leisure & Sports |
| Additional Screenshots |
 |
| File Type | dwg |
| Materials | Concrete, Other |
| Measurement Units | Imperial |
| Footprint Area | |
| Building Features | |
| Tags | autocad, Design, DETAIL, details, detalles, DWG, projet de centre de sports, slab, sports, sports center, sports center project, sports field, sportzentrum projekt, sus |
