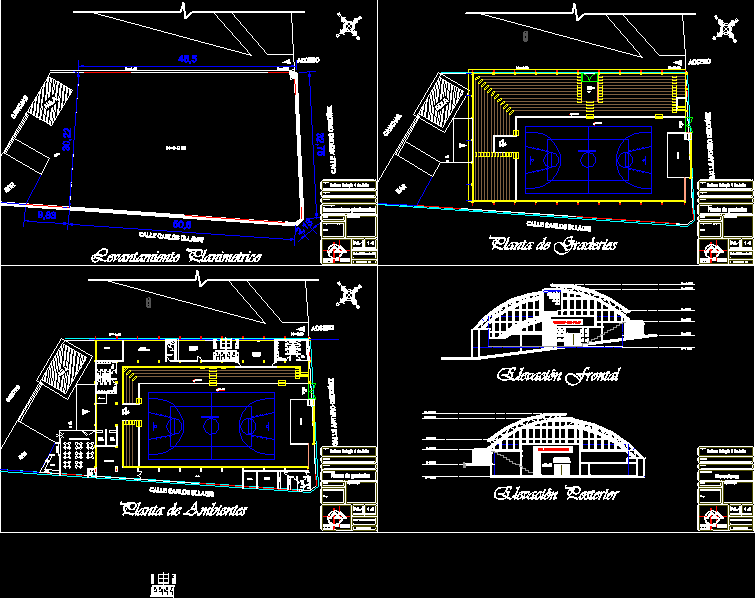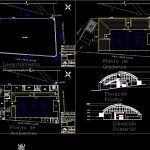
Sports Coliseum DWG Block for AutoCAD
SCHOOL COLISEUM;CONTAIN PLANT OF BEACHERS; ENVIRONMENTS; LIFTING OF THE AREA DESTINED TO THE CONSTRUCTION
Drawing labels, details, and other text information extracted from the CAD file (Translated from Spanish):
multipurpose court, ss.hh. women, ss.hh. men, hair dryer, dressing rooms local players, dressing room players visitors, showers ss.hh., lockers, seats, dressing room referees, bar, street carlos ullauri, street arturo ordoñez, classroom, pl, access, courts, emergency exit, main players access , public secondary access, stage, floor plan, owner :, location :, project :, dimension: mts, plan key, north, floor plan, project manager :, content of the plan :, plane number, I request: , drawing:, project donated by:, frontal elevation, floor plan, elevations, rear elevation, sports arena, planimetric survey, planimetric survey, bar-cafeteria, kitchen, attention, sshh, warm-up area, table tennis, post for sale at events, warehouse, gym, control booth, props, ticket office
Raw text data extracted from CAD file:
| Language | Spanish |
| Drawing Type | Block |
| Category | Entertainment, Leisure & Sports |
| Additional Screenshots |
 |
| File Type | dwg |
| Materials | Other |
| Measurement Units | Metric |
| Footprint Area | |
| Building Features | |
| Tags | area, autocad, block, coliseum, construction, DWG, environments, lifting, plant, projet de centre de sports, school, sports, sports center, sports center project, sportzentrum projekt |
