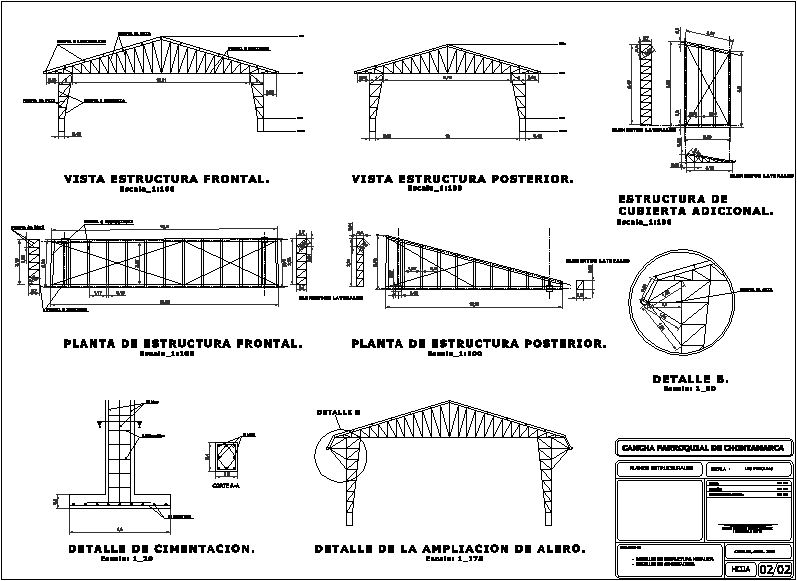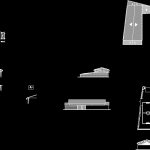ADVERTISEMENT

ADVERTISEMENT
Roofed Court DWG Block for AutoCAD
Retrofitting a pitch deck
Drawing labels, details, and other text information extracted from the CAD file (Translated from Spanish):
martín sebastian urgilez gonzález, i n g e n i e r o c i v i l, scale:, revision:, technical responsibility:, sheet, those indicated, contains :, ing. m.u., architectural plans, design :, – plant – elevations. – roof plan., detail a, cut a-a, structural plans, – details of metal structure. – foundation details.
Raw text data extracted from CAD file:
| Language | Spanish |
| Drawing Type | Block |
| Category | Entertainment, Leisure & Sports |
| Additional Screenshots |
 |
| File Type | dwg |
| Materials | Other |
| Measurement Units | Metric |
| Footprint Area | |
| Building Features | Deck / Patio |
| Tags | autocad, block, court, deck, DWG, pitch, projet de centre de sports, roofed, sports center, sports center project, sportzentrum projekt, structure |
ADVERTISEMENT
