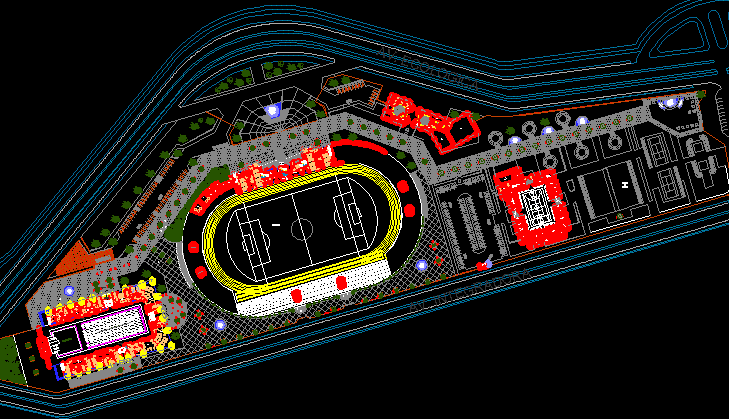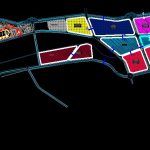
Jacky Olympic Park DWG Full Project for AutoCAD
The Olympic Park is an academic project JACKY proposed for the city of Moquegua
Drawing labels, details, and other text information extracted from the CAD file (Translated from Spanish):
projection of hoop, sports slab, interior circulation, substitutes, table, control, axis, locker room, aid, first, multiple uses, sports disciplines, seismic meeting, see detail splice, corner column, middle column, burnished cement floor, board, melamine, ramp, typical railing, proy. empty, green area, east expansion, west expansion, north grandstand and grandstand, grandstand south grandstand, east grandstand, outdoor building – administrative area, trunk road, north expansion, south plaza, north plaza, ss.hh., discap ., dam., var., boleteria, south expansion, typical trail, rest, competitors, access, main, ambulance, exit, parking, cameramen, disabled, cor, jetta, gls, terminal, park, public space, av. ecological, av. integradora, heating area, ss.hh public males, ss.hh ladies public, entrance hall, antidoping, referees, ss.hh dep., massage area, ss.hh minus., depos., ss.hh ladies direct. , generator, light and sound room, security room, technical control room, sub station, maintenance workshop, futsal field, stadium, swimming pool jumps, Olympic pool, warming area, dressing room, topico, gym, sauna , ss.hh, ss.hh ladies, judges dressing room, equipment room, instruction room, storage room, newsroom, cafeteria, ss.hh men, sub electric station, pump station, machine room , cleaning deposit, learning room, admint., ofc. of coord., be, dressing room arbitrators, implementation, information room, registration room, instruction room., office of leaders, organizational office, meeting room, conference room, office, hall, massage area , office, nursing, kitchen, rest room, administration, reception, secretary, management, archive, treasury, accounting, logistics, projection room, biomedical services, training area, promotion offices to the disciplines, public relations, press room , auditorium, warehouse
Raw text data extracted from CAD file:
| Language | Spanish |
| Drawing Type | Full Project |
| Category | Entertainment, Leisure & Sports |
| Additional Screenshots |
 |
| File Type | dwg |
| Materials | Other |
| Measurement Units | Metric |
| Footprint Area | |
| Building Features | Garden / Park, Pool, Parking |
| Tags | academic, autocad, city, DWG, full, moquegua, olympic, park, Project, projet de centre de sports, proposed, sports center, sports center project, sportzentrum projekt |
