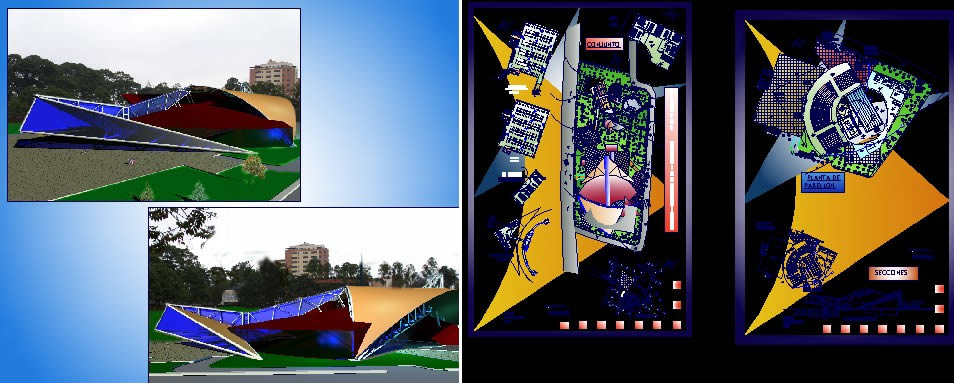
Sports Pavilion DWG Block for AutoCAD
The design features a pavilion for sports hall, with area shows simultaneously, this is a water play area and two ground games.
Drawing labels, details, and other text information extracted from the CAD file (Translated from Spanish):
olympic pool, boxing, weightlifting, judo, rhythmic gymnastics, tennis, ping-pong, trampoline gymnastics, esc, uppercase, block, control, wake up, sleep, power, sup, end, av., start, insert, pant, pause, scroll, inter, pet sis, impr, page, page, num, ins, av. page, répág, intro, inic, altgr, alt, polideportiva court, lobby, ticket office, judges area, stage projection, dressing rooms and showers for women, ss. women, office administrator, reception, ss. men, office accountant and file, boardroom, waiting room, secretary, ss. women, winery, cellar, corridor, control cameras, sound, evacuation route, longitudinal cut, public entrance, parking athletes, vehicular exit spectators, parking service and emergencies, camimaniento athletes, checkpoint, elevator, plaza de main entrance, control, parking media, spectators, dressing rooms, dressing men, ss men, ss women, dressing rooms and showers women, gym, income, heating track, electric station area, treatment plant, americas avenue, machinery automation, evacuation plaza, medical control, sports medicine, dietetics and genetics, control, warehouse, utility warehouse, emergency cart area, parking buses, plaza entrance athletes, urban bus stop, entrance, emergency exit, platform nailed, structural modulation of the grandstand, cultural and sports university complex, parking plant spectators in basement, emergency exit, entry to basement, basement exit, via, office manager, corridor, media, contol sound and lighting, dressing rooms and showers of men, ss. men, vestibulo, ss. men, ss publico bajo graderio, p l a n t a s, a r q u i t e c t o n i c a s, facades, sections, evacuation routes, graphic scale, meters
Raw text data extracted from CAD file:
| Language | Spanish |
| Drawing Type | Block |
| Category | Entertainment, Leisure & Sports |
| Additional Screenshots |
 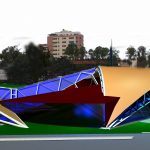  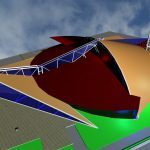 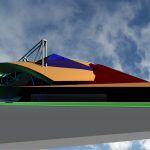 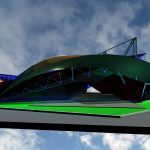  |
| File Type | dwg |
| Materials | Other |
| Measurement Units | Metric |
| Footprint Area | |
| Building Features | Garden / Park, Pool, Elevator, Parking |
| Tags | area, autocad, block, Design, DWG, features, hall, pavilion, projet de centre de sports, shows, sports, sports center, sports center project, sportzentrum projekt, water |
