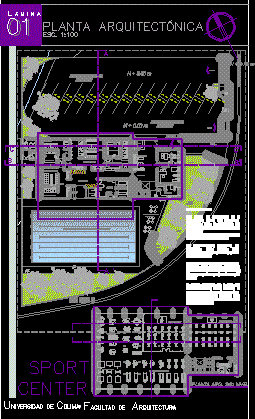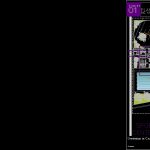
Sport Center Gym DWG Block for AutoCAD
GYM WITH POOL olimpic – AREA Aerobics – Spinnin – KARATE – AREA MASSAGE – Dressing Room – Shower and coffee bar
Drawing labels, details, and other text information extracted from the CAD file (Translated from Spanish):
glute, spinning area, aerobics area, yoga, pilates, etc., cardiovascular area, banking area, appliances area, free weight, bathrooms, women, men, low, av. ingnacio de sandoval, runoff, plaza zentralia, sport center, architectural floor, administration, assessment, reception, waiting room, medical, service, massages, women’s bathrooms, women’s changing rooms, sauna steam, showers, men’s dressing room, instructors, cleaning, cleaning , access, pedestrian, access by, parking, exit, garden, control, sale and, towels and, module men, module, services, showers, room, machines, distributor, cl. chemical, lobby, cafeteria, recreation area, and rest, up
Raw text data extracted from CAD file:
| Language | Spanish |
| Drawing Type | Block |
| Category | Entertainment, Leisure & Sports |
| Additional Screenshots |
 |
| File Type | dwg |
| Materials | Other |
| Measurement Units | Metric |
| Footprint Area | |
| Building Features | Garden / Park, Pool, Parking |
| Tags | area, autocad, block, center, dressing, DWG, fitness equipment, fitnessgeräte, gym, gymnase, gymnasium, gymnastique, massage, olimpic, POOL, sport, turnen, turnhalle |
