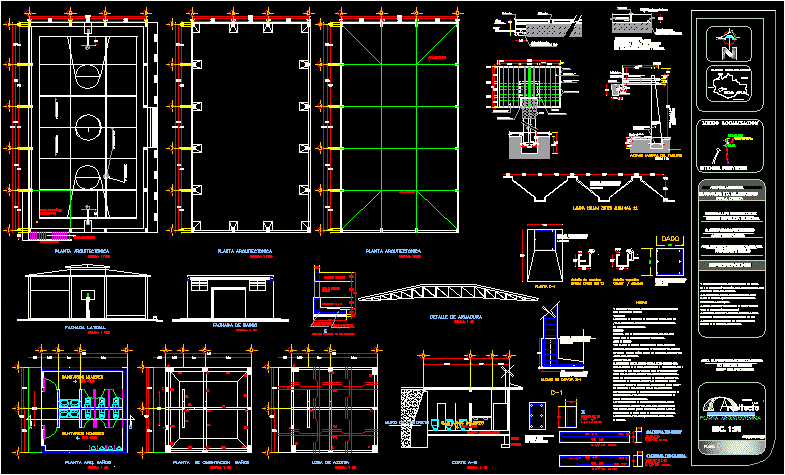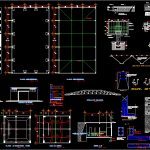
Auditorium Construction DWG Full Project for AutoCAD
Priject for auditorium constrution at Santa Maria Zacatepec – Putla oaxaca – project with two plants – Sections – Facades and details
Drawing labels, details, and other text information extracted from the CAD file (Translated from Spanish):
see detail ” a ”, contraction joint, region stone, turner, npt, variable., height, by pison area until reaching the, with hand ram and layered, compacted terrain., finished with sand, concrete road, npt court finished with, joint to bone, fine sand, wooden slat board, smooth round rod, pine wood stave, structural angle frame, basket, nails, side elevation of the board, with retarder additive, finished martelinado, pole of concrete, armed with poles and foundation, firm concrete finish, with fine sand, npt field, of the same., of surface., note: all the lines that the regulation orders, in the longitudinal sense, the court will be able to see detail ” c ”, frame of structural angle, round rod smooth of, pain of pine wood, architectural plant, municipal police agent, arq. euprepio sanchez carrada, project and drawing, municipal agency, el coyulito, sta. ma. zacatepec, specifications, resp. of the project, rquitecto, micro location, pinotepa nal., coyulito, project site, putla, concrete template, notes, detail of gutter, detail connection, die, men’s toilets, women’s toilets, bathrooms area, existing fence, low to sanitary, in zotano, lateral facade, arq. bathrooms, foundation plant, bathrooms, roof slab, bathroom façade, c.guadalupe ramirez ortiz, alternate agent, c. severino lopez eusebio, putla, oaxaca., court ab, chain of rebellion, shoe, concrete wall, load chain, chain of despise, macro location, pacific ocean, warrior, oaxaca, putla, puebla, veracruz, armors, zapata corrida in abutment, var, cyclopean, transverse reinforcement, longitudinal reinforcement, reinforcement detail, reinforcement
Raw text data extracted from CAD file:
| Language | Spanish |
| Drawing Type | Full Project |
| Category | Entertainment, Leisure & Sports |
| Additional Screenshots |
 |
| File Type | dwg |
| Materials | Concrete, Wood, Other |
| Measurement Units | Metric |
| Footprint Area | |
| Building Features | |
| Tags | Auditorium, autocad, construction, DWG, full, maria, oaxaca, plants, Project, projet de centre de sports, santa, sports center, sports center project, sportzentrum projekt |
