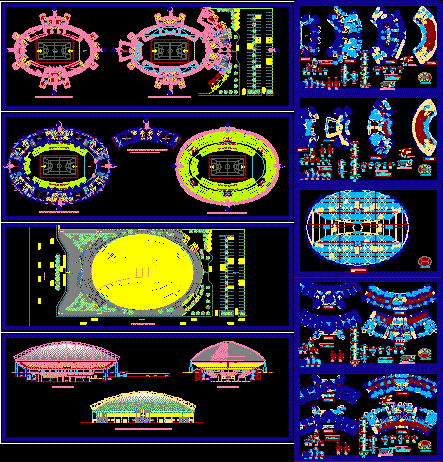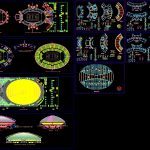
Stadium Project DWG Full Project for AutoCAD
Stadium project in Peru
Drawing labels, details, and other text information extracted from the CAD file (Translated from Spanish):
kiosk, storage room, games room, dance room, restaurant, sum, passage, disabled area, sports league, topical, dep., office, accommodation athletes, accommodation, kitchen, income, lodging, journalists, stage, elevation street culture , men, ladies, tribune seats, tribune, polycuncinal sports slab, athletes access, circula., parking, lights, offices, conference room, court aa, cabin, public access, judges, court bb, third floor plant, fourth floor plant, calle la cultura, avenue linen urquieta, planimetry, plaza, terrace, audio, plant first floor, access, polifunctional sports slab, alternates, changing rooms, bathrooms, athletes, sub station, passage, service, guardian, cistern, booth, pumps, tanks , hydropneumatics, boletries, dressing room referees, women, vacuum, floor second floor, services, ipd, npt, slab, solid slab, main ø, frame of stirrups in beams, type, distribution, table of stirrups in columns, coverage with thermotecho plate, location of sector
Raw text data extracted from CAD file:
| Language | Spanish |
| Drawing Type | Full Project |
| Category | Entertainment, Leisure & Sports |
| Additional Screenshots |
 |
| File Type | dwg |
| Materials | Other |
| Measurement Units | Metric |
| Footprint Area | |
| Building Features | Garden / Park, Parking |
| Tags | autocad, DWG, full, PERU, Project, projet de centre de sports, sports center, sports center project, sportzentrum projekt, Stadium |
