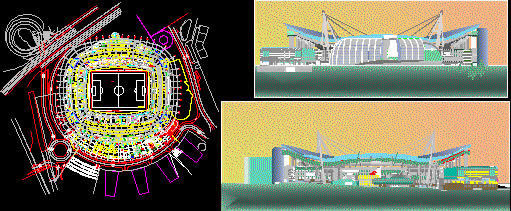
Sporting Football Stadium – Brazil DWG Detail for AutoCAD
Architectonic plant – Elevations – Details – Football stadium of Sporting club in Brazil
Drawing labels, details, and other text information extracted from the CAD file (Translated from Portuguese):
new year of sporting design, date :, ass:: sporting club of portugal, lorries, bus, of waters, warehouse, reserved, parking, storage, cam. cf, reservoir, member, fund, vip, g. radio, interviews, support area for radio operators, support area for tv operators, anti-doping, control, medical, circulation, is, coach room, delegate, game, referees, referees, women. , football office, football department, gym, reception, camera, outdoor grill, outdoor grill, masonry zone, to be defined, cf chamber, first aid, drainage, vent. cf, security and control, technical zone, z. technical, camara, cam, police facilities, players, house, grill area, grill area, intumescent grill, gex, gint, negative, fan club, familias, staff room, stadium, instruction, photographers’ room, cam. dark zone, park, solid waste, – zone of falling pipes, – circulation zone, electric sub-station, transformation station, cold collectors, heat collectors, tri-refrigeration, thermal power station, gas, will define, zone to approve by the design of structures, showers, sauna, hydromassage, main trainer, assistant coaches, professional, dressing room, dressing room, massages, sanitary installations, sanitary facilities, washer, turkish bath, tank, zone massage, north elevation, architecture, lacquered aluminum frame dark green with parsol colorless glass, painted and painted masonry green, tree structure, metallic structure painted in enamel color green coated transparent plexiglass panels, metallic iron pipes painted in enamel paint with stainless steel guards, coating materials legend :, aluminum structure coated with a blue reflective glass parsol type, painted metallic net of green color, painted concrete pillars with varnished sight, with fireproof inner glass, concealed structure on concrete wall with acoustic insulation coated, parsol-type scattered reflective glass, structure in concrete to paint, white color, concrete structure to paint, green color, metallic structure painted in enamel color green, metallic structure painted in enamel paint color light green, stainless steel cables, blades with metallic structure lacquered orange , pre-lacquered zinc-coated metal structure, blue color, wall clad with corrugated metallic panels lacquered in orange, iron grilles painted in green enamel paint, painted metallic gates of orange color, north elevation, entrance, public entrances, z .technology, uefa, offices, pipeline, reserved area of the health club, accesses, players, support, circulations vip, bar de, sanit., ins., men, tp, arrecadao, vip stateroom, vip circulations, circulations, alzado sur, administrative support building, flat containment wall, south elevation with bingo, architecture
Raw text data extracted from CAD file:
| Language | Portuguese |
| Drawing Type | Detail |
| Category | Entertainment, Leisure & Sports |
| Additional Screenshots |
   |
| File Type | dwg |
| Materials | Aluminum, Concrete, Glass, Masonry, Steel, Other |
| Measurement Units | Imperial |
| Footprint Area | |
| Building Features | Garden / Park, Parking |
| Tags | architectonic, autocad, brazil, CLUB, court, DETAIL, details, DWG, elevations, feld, field, football, plant, projekt, projet de stade, projeto do estádio, sporting, stadion, Stadium, stadium project |
