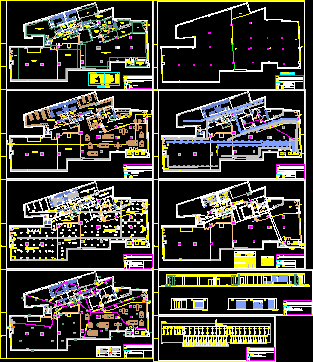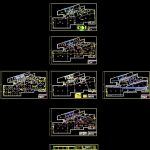
Gym DWG Block for AutoCAD
Type development in plant of gym – Scheme and outline of installations
Drawing labels, details, and other text information extracted from the CAD file (Translated from Spanish):
subscriber’s stopcock, supply bypass, device bypass, laundry, shower, toilet, washbasin, d mm, drain, bypass, flow, internal supply system, element, supply pipe, connection and inclined seat wrench, tube ascending or upright, general counter and their keys, type d, water meter, are always inside, the diameters are indicated, mm, calculation, electric water heater, plumbing installation, sanitary downpipes, sewer network, cold water channeling, stopcock, upright, hot water tap, cold water tap, hot water pipeline, connection, water meter in, hallway, expansion joint, current status, rating and activity license for gymnasium, project :, holder :, denomination :, scale, situation :, date :, sup. built .., distribution, exit, entrance, access, passage area, grape, handicapped toilet, masseur, ladies’ locker rooms, physiotherapy, cto. cleaning, men’s changing rooms, aerobics room, spininng room, ramp, sidewalk, elevations and section a-a ‘, alzira street, street sagunto, reception, ladies, sauna, gentlemen, maintenance room and weights, climate control room , boiler room, total, useful area, gentleman’s sauna, ladies’ sauna, fire fighting, symbology, emergency lighting, alum. emerge and signage, general distribution chart, fire extinguisher, emergency kit, plumbing and sanitation, sump, boiler, gas meter, air conditioning and air renewal, chest, hydrant, anti-return valve, air conditioning, electrical installation, indirect measurement equipment, Current transformers, i.dif.ii, al. exterior, tetrap.factory tray, air conditioner, bipol.fabric tray, lighting switchboard, wall unip.i.mag.ii, curve c, lighting, lighting, photocell, contactor, men’s changing rooms, general control panel, control and protection, i.dif.iv, i.mag.iv, sauna women, locker rooms women, sauna men, rear doors, front doors, alarm, air intake grid, electrical schemq, signaling pilot
Raw text data extracted from CAD file:
| Language | Spanish |
| Drawing Type | Block |
| Category | Entertainment, Leisure & Sports |
| Additional Screenshots |
 |
| File Type | dwg |
| Materials | Other |
| Measurement Units | Metric |
| Footprint Area | |
| Building Features | |
| Tags | autocad, block, court, development, DWG, feld, field, gym, installations, outline, plant, projekt, projet de stade, projeto do estádio, SCHEME, stadion, stadium project, type |
