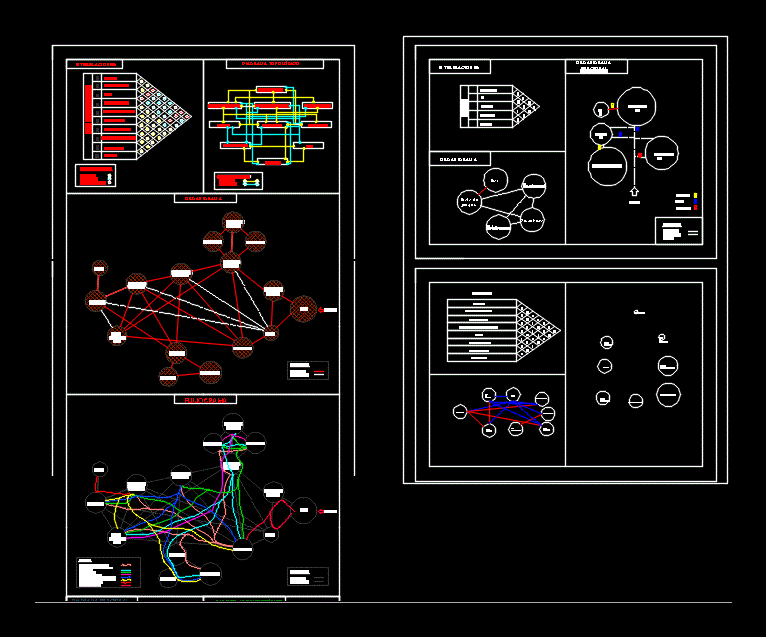
Diagrams And Flowcharts DWG Block for AutoCAD
Analysis function diagrams and flowcharts; to design a museum
Drawing labels, details, and other text information extracted from the CAD file (Translated from Spanish):
secretary of management, general reception, lobby, administration, human resources, administrative area, relationship matrix: d: direct i: indirect c: circumstantial, rooms, bar, games room, nightclub, casino, restaurant, indicators: d: direct i: indirect n: null, beach, dressing rooms, ss.hh, showers, kiosks, parking, games, room, interrelations, organizational chart, topological diagram, functional, public ss.hh, game room, entrance, quiet, fast, very fast, guardian, general maintenance, engine room, maintenance of boats, yard maneuvers, parking, jetty, service area, mant. general, machine room, mant. boats, yard maneuvers, public area, indicators: d: direct i: indirect, guides, financial and accounting, personal ss.hh, archives, d: direct i: indirect, resources, reception, guides, holl, functional diagram, architectural party , income, general, human, secretary, coordinator, direction, personnel, adm., financial and, accounting, stationery, photocopies, relations, public, flowchart, references: circulation of administration circulation of human resources: secretary coordinator public relations circulation of finance and accounting circulation of secretariat of direction circulation of circulation circulation of public, warehouses, maintenance, ss. hh, room, machines, public
Raw text data extracted from CAD file:
| Language | Spanish |
| Drawing Type | Block |
| Category | Handbooks & Manuals |
| Additional Screenshots | |
| File Type | dwg |
| Materials | Other |
| Measurement Units | Metric |
| Footprint Area | |
| Building Features | Garden / Park, Deck / Patio, Parking |
| Tags | analysis, autocad, block, Design, diagrams, DWG, function, museum |
