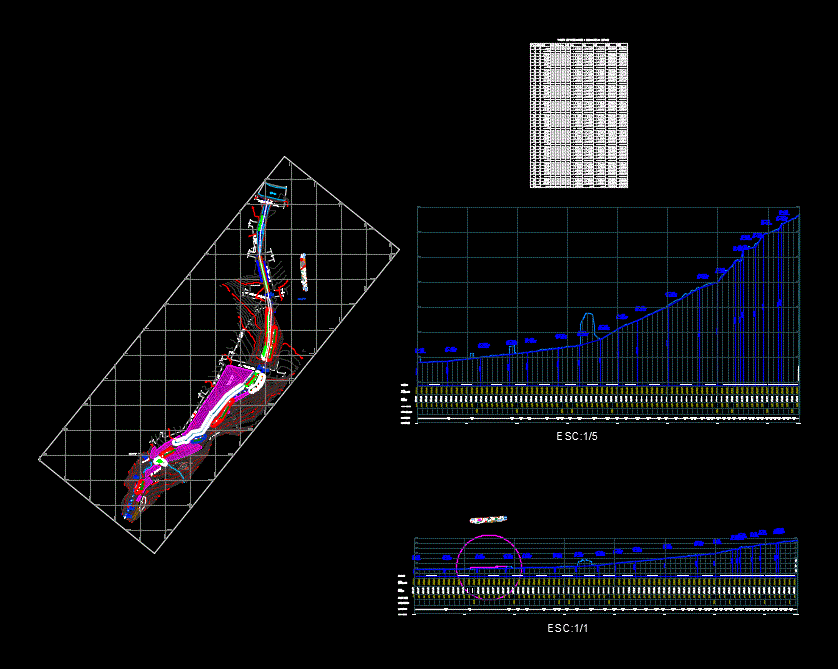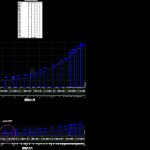
Rising River Ichu DWG Block for AutoCAD
This work can be seen and have design data for retaining walls along the stretch of the river Ichu.
Drawing labels, details, and other text information extracted from the CAD file (Translated from Spanish):
jr. colonial, jr. lircay, av. august b. leguia, river nonsense, ministry of agriculture, av. mercury, av. andres avelino caceres, jr. tambo de m., monte pata, community of, santa, barabara, malecon santa rosa, rio ichu, ponton, steps to cross leg, existing wall, wall dwelling, bleachers, slope, elevation, sub-grade, terrain, height cut, height fill, alignment, mileage, no. pi, sent., delta, radius, tang., lc, ext., pi, pc, pt, north, east, coordinate table and elements of curves, —-, area for cleaning, reinforced concrete wall, stone masonry wall, stone masonry wall, gabion wall, green areas treatment, masonry wall, stone
Raw text data extracted from CAD file:
| Language | Spanish |
| Drawing Type | Block |
| Category | Handbooks & Manuals |
| Additional Screenshots |
 |
| File Type | dwg |
| Materials | Concrete, Masonry, Other |
| Measurement Units | Metric |
| Footprint Area | |
| Building Features | |
| Tags | autocad, block, data, Design, DWG, lifting, retaining, rising, river, stretch, walls, work |
