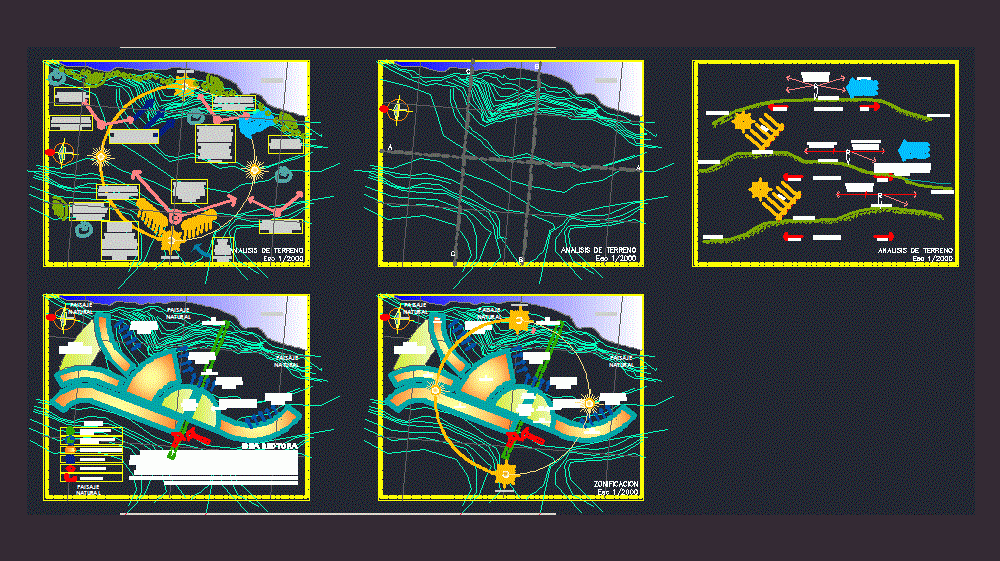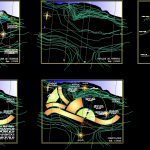
Terrain Analysis DWG Block for AutoCAD
TERRAIN ANALYSIS Environmental analysis of winds; sunlight; Acoustic among others; and development of pre-construction studies of a country inn; Also guiding idea and zoning analysis
Drawing labels, details, and other text information extracted from the CAD file (Translated from Spanish):
rio piura, north, east sun, west sun, beneficial sound that comes from the river water ideal for hosedage zones, beneficial sound coming from the river water ideal for equestrian areas, higher incidence of the sun from the west, it is recommended have some kind of protection, natural or artificial, but always let filter to give a little thermal comfort to the indoor environments of the set by the cold winds and found in the winter seasons., make an attractive income so that the set from the road, direction of the pluvial evacuation by the slope of the ground, try to channel it and canalize it for a better use with renewable purposes., sun, north, south, cut a – a, wind, east, west, visuals truncated by slope of the terrain, b – b cut, predominant winds in the south direction, it is necessary to filter the cold wind of the winter, but allow a little wind to enter the place to ventilate, idea governing, esp acio articulador principal, legend, secondary articulator spaces, buildings of the set, visual expansion, main entrance, natural landscape, natural and social nucleus, unifying space and main integrator, visuals towards the whole natural landscape, articulating axis, articulator space for possible expansion, to. of service, a. of serv. complement., a. of administrative, a. of accommodation, a. of entertainment, a. of work, a. equestrian, a. sports, a. ecological
Raw text data extracted from CAD file:
| Language | Spanish |
| Drawing Type | Block |
| Category | Handbooks & Manuals |
| Additional Screenshots |
 |
| File Type | dwg |
| Materials | Other |
| Measurement Units | Metric |
| Footprint Area | |
| Building Features | |
| Tags | acoustic, among, analysis, autocad, block, development, DWG, environmental, sunlight, terrain, wind, zoning |
