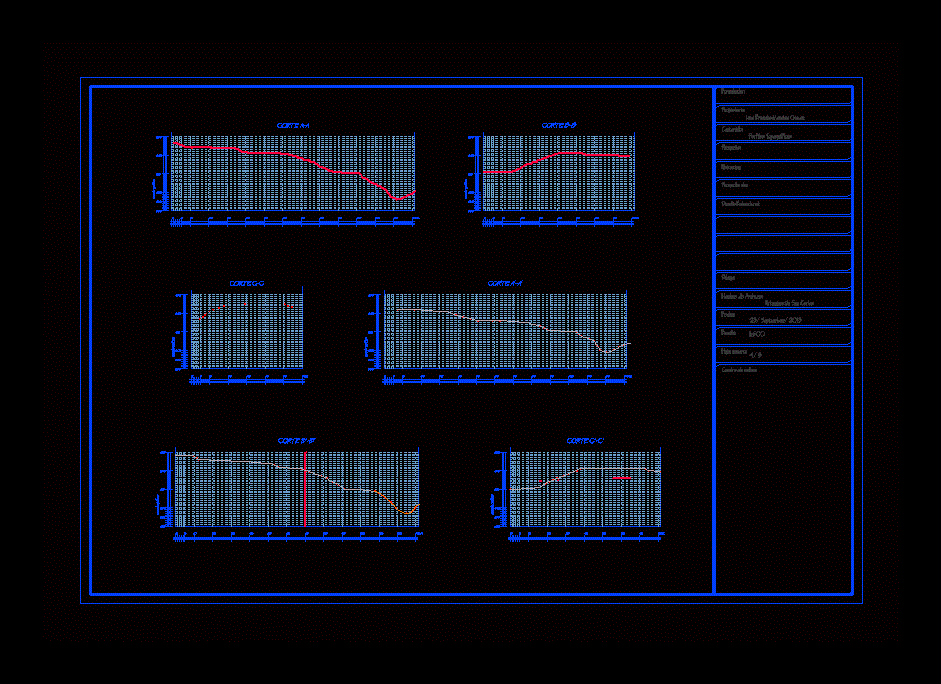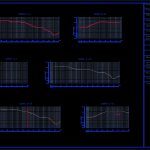ADVERTISEMENT

ADVERTISEMENT
Topographic Profiles DWG Block for AutoCAD
Court of land
Drawing labels, details, and other text information extracted from the CAD file (Translated from Spanish):
topographic profiles, graphic scale, formulator :, owner: luis ernesto morales chavez, content :, project :, location :, project of :, structural design :, drawing :, name of files :, date :, scale :, sheet number: , stamp box: San Carlos urbanization
Raw text data extracted from CAD file:
| Language | Spanish |
| Drawing Type | Block |
| Category | Handbooks & Manuals |
| Additional Screenshots |
 |
| File Type | dwg |
| Materials | Other |
| Measurement Units | Metric |
| Footprint Area | |
| Building Features | |
| Tags | autocad, block, court, DWG, land, profile, profiles, topographic, topography |
ADVERTISEMENT
