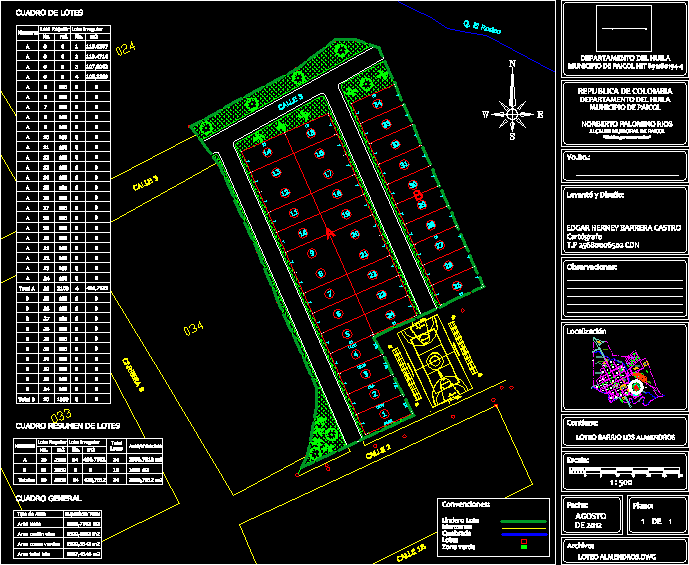ADVERTISEMENT

ADVERTISEMENT
Allotment Subdivision Almendros DWG Block for AutoCAD
Allotment of urbanization in urban areas, with their respective box plots, picture. Which describes the area of ??regular and irregular lots, area of ??assignment of roads and parkland area.
| Language | Other |
| Drawing Type | Block |
| Category | Handbooks & Manuals |
| Additional Screenshots | |
| File Type | dwg |
| Materials | |
| Measurement Units | Metric |
| Footprint Area | |
| Building Features | |
| Tags | allotment, area, areas, autocad, block, box, describes, DWG, picture, plots, respective, subdivision, urban, urbanization |
ADVERTISEMENT
