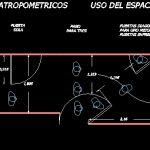ADVERTISEMENT

ADVERTISEMENT
Anthropometric DWG Block for AutoCAD
Anthropometric measures inuse of corridors – Measures in plant
Drawing labels, details, and other text information extracted from the CAD file (Translated from Spanish):
step for one, step for two, facing doors, step for three, diagonal doors and step for one better than in facing doors, step for four, single door, anthropometric data use of space
Raw text data extracted from CAD file:
| Language | Spanish |
| Drawing Type | Block |
| Category | People |
| Additional Screenshots |
 |
| File Type | dwg |
| Materials | Other |
| Measurement Units | Metric |
| Footprint Area | |
| Building Features | |
| Tags | autocad, block, DWG, man, Measures, people, plant |
ADVERTISEMENT
