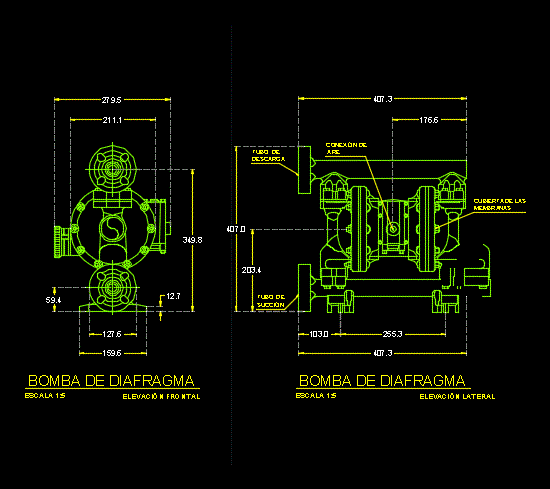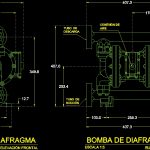ADVERTISEMENT

ADVERTISEMENT
Diaphragm Pump DWG Detail for AutoCAD
DIAPHRAGM PUMP DETAIL; LIFTING AND LATERAL FLOOR
Drawing labels, details, and other text information extracted from the CAD file (Translated from Spanish):
temixco, municipality, cuentepec, locality, municipal outline, without scale, state of morelos, federal district, design: tamagochy, location sketch :, nes, tra, descend with their, we, will again, ceagua, commission, state water, morelos, executive power, vision, locality: cuentepec municipality: temixco, morelos, plane :, type of plane :, key :, no. of plane :, scale :, dimensions :, date :, inovagua s.a. of c.v., drew :, approved :, elaborated by :, inovagua, diaphragm pump, frontal elevation, lateral elevation
Raw text data extracted from CAD file:
| Language | Spanish |
| Drawing Type | Detail |
| Category | Industrial |
| Additional Screenshots |
 |
| File Type | dwg |
| Materials | Other |
| Measurement Units | Metric |
| Footprint Area | |
| Building Features | |
| Tags | autocad, bomba, bomba de água, DETAIL, diaphragm, DWG, floor, lateral, lifting, pipe, pompe, pompe à eau, pump, pumpe, rohr, tubulação, tuyaux, wasserpumpe, water pump |
ADVERTISEMENT
